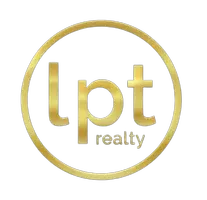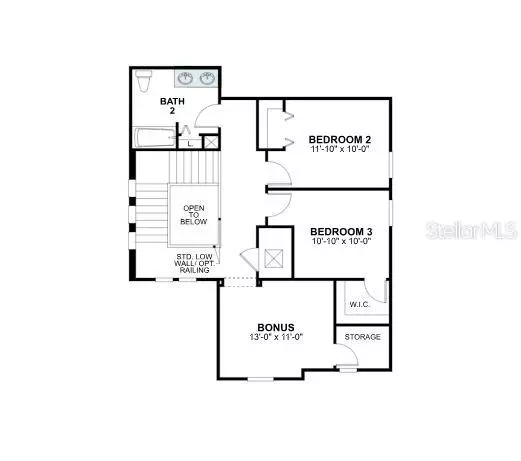3 Beds
3 Baths
2,292 SqFt
3 Beds
3 Baths
2,292 SqFt
Key Details
Property Type Single Family Home
Sub Type Modular Home
Listing Status Active
Purchase Type For Sale
Square Footage 2,292 sqft
Price per Sqft $178
Subdivision Cobblestone
MLS Listing ID T3529671
Bedrooms 3
Full Baths 2
Half Baths 1
HOA Fees $160/ann
HOA Y/N Yes
Originating Board Stellar MLS
Year Built 2024
Annual Tax Amount $2,163
Lot Size 6,969 Sqft
Acres 0.16
Property Description
This spacious property offers 3 spacious bedrooms, perfect for accommodating a growing family or providing ample space for guests. With 2.5 bathrooms, mornings will become stress-free as everyone prepares for the day. Park your vehicles with ease in your 2-car garage, giving you peace of mind about vehicle security.
As you step inside this modern home, you'll be greeted by a generous square footage of 1,962 square feet. The well-designed layout maximizes space and functionality, ensuring comfort and convenience in every corner.
The kitchen, the heart of any home, awaits your culinary adventures. Here you will find ample counter space, modern appliances, and sleek cabinetry, all designed to inspire your inner chef.
Relax and unwind in the tastefully designed bathrooms offering both style and functionality. Pamper yourself in the thoughtfully appointed rooms that provide privacy and comfort.
Embrace the Florida sunshine in the outdoor space of this property. Whether you desire a peaceful retreat or a place to gather with friends and family, the outdoor area offers endless possibilities for enjoyment. Located in the Community of Cobblestone, this property provides easy access to amenities, schools, parks, and entertainment options.
Don't miss out on the opportunity to make this house your home. Schedule a viewing today and envision yourself living in this modern haven. This property at 2802 Misty Marble Drive invites you to create lasting memories in a welcoming and inclusive environment.
Location
State FL
County Pasco
Community Cobblestone
Zoning MPUD
Rooms
Other Rooms Bonus Room, Den/Library/Office, Loft
Interior
Interior Features Eat-in Kitchen, In Wall Pest System, Kitchen/Family Room Combo, Primary Bedroom Main Floor, Stone Counters, Thermostat, Tray Ceiling(s), Walk-In Closet(s)
Heating Heat Pump
Cooling Central Air
Flooring Carpet, Ceramic Tile
Furnishings Unfurnished
Fireplace false
Appliance Built-In Oven, Cooktop, Dishwasher, Disposal, Dryer, Exhaust Fan, Microwave, Refrigerator, Washer
Laundry Inside, Laundry Room, Upper Level
Exterior
Exterior Feature Irrigation System
Parking Features Covered, Driveway
Garage Spaces 2.0
Community Features Community Mailbox, Deed Restrictions, Irrigation-Reclaimed Water, Playground, Pool, Sidewalks
Utilities Available BB/HS Internet Available, Cable Available, Electricity Connected, Public, Sewer Connected, Street Lights, Water Connected
Amenities Available Pool
View Water
Roof Type Shingle
Porch Covered, Patio
Attached Garage true
Garage true
Private Pool No
Building
Lot Description Cul-De-Sac, Sidewalk, Paved
Entry Level Two
Foundation Slab
Lot Size Range 0 to less than 1/4
Builder Name M/I HOMES
Sewer Public Sewer
Water Public
Architectural Style Custom, Florida
Structure Type Block,Stucco,Wood Frame
New Construction true
Schools
Elementary Schools Chester W Taylor Elemen-Po
Middle Schools Raymond B Stewart Middle-Po
High Schools Zephryhills High School-Po
Others
Pets Allowed Cats OK, Dogs OK, Yes
HOA Fee Include Pool
Senior Community No
Ownership Fee Simple
Monthly Total Fees $13
Acceptable Financing Cash, Conventional, FHA, VA Loan
Membership Fee Required Required
Listing Terms Cash, Conventional, FHA, VA Loan
Num of Pet 2
Special Listing Condition None

Broker Associate | License ID: BK3421812
+1(407) 361-6655 | antonio@homesellingflorida.com





