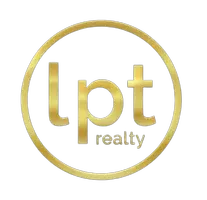5 Beds
3 Baths
2,684 SqFt
5 Beds
3 Baths
2,684 SqFt
Key Details
Property Type Single Family Home
Sub Type Single Family Residence
Listing Status Active
Purchase Type For Sale
Square Footage 2,684 sqft
Price per Sqft $237
Subdivision Reserve At South Fork Ph 1
MLS Listing ID T3539582
Bedrooms 5
Full Baths 3
HOA Fees $251/qua
HOA Y/N Yes
Originating Board Stellar MLS
Annual Recurring Fee 1004.0
Year Built 2018
Annual Tax Amount $9,776
Lot Size 7,840 Sqft
Acres 0.18
Property Sub-Type Single Family Residence
Property Description
The home's paver driveway and striking exterior stone accents create an inviting curb appeal. Inside, fresh paint enhances the bright and airy ambiance, while a climate-controlled mini-split system in the garage makes it an ideal space for a workspace, gym, or additional living area. A whole-house water filtration system and softener ensure clean, high-quality water throughout.
The thoughtfully designed interior features a custom laundry room, an upgraded guest bath with a spa-like walk-in shower, and luxury vinyl tile (LVT) flooring in a rear bedroom. The chef's kitchen is equipped with premium appliances, including a 36” Thermador induction cooktop, Frigidaire refrigerator, microwave, and a Whirlpool dishwasher.
Enjoy Florida's outdoor lifestyle on the extended enclosed lanai, overlooking a private, fully fenced backyard. With a perfect blend of style, comfort, and efficiency, this home is a must-see!
Schedule your private tour today!
Location
State FL
County Hillsborough
Community Reserve At South Fork Ph 1
Area 33579 - Riverview
Zoning PD
Rooms
Other Rooms Family Room, Inside Utility
Interior
Interior Features Cathedral Ceiling(s), Ceiling Fans(s), Eat-in Kitchen, Kitchen/Family Room Combo, Living Room/Dining Room Combo, Open Floorplan, Primary Bedroom Main Floor, Thermostat, Vaulted Ceiling(s), Walk-In Closet(s), Window Treatments
Heating Central, Electric, Solar
Cooling Central Air
Flooring Ceramic Tile, Laminate, Luxury Vinyl
Fireplace false
Appliance Built-In Oven, Convection Oven, Cooktop, Dishwasher, Disposal, Kitchen Reverse Osmosis System, Microwave, Range, Range Hood, Refrigerator
Laundry Inside, Laundry Room
Exterior
Exterior Feature Lighting, Private Mailbox, Sidewalk, Sliding Doors, Sprinkler Metered
Parking Features Driveway, Garage Door Opener, Guest
Garage Spaces 3.0
Fence Fenced, Vinyl
Community Features Clubhouse, Deed Restrictions, Fitness Center, Gated Community - No Guard, Playground, Pool, Sidewalks, Street Lights
Utilities Available BB/HS Internet Available, Electricity Connected, Public, Sewer Connected, Water Connected
Amenities Available Clubhouse, Gated, Pool, Recreation Facilities
Roof Type Shingle
Porch Covered, Enclosed, Rear Porch, Screened
Attached Garage true
Garage true
Private Pool No
Building
Lot Description Landscaped, Private, Sidewalk, Paved
Story 1
Entry Level One
Foundation Slab
Lot Size Range 0 to less than 1/4
Sewer Public Sewer
Water Public
Structure Type Stone
New Construction false
Others
Pets Allowed Yes
HOA Fee Include Pool,Maintenance Structure,Private Road,Recreational Facilities
Senior Community No
Ownership Fee Simple
Monthly Total Fees $83
Acceptable Financing Cash, Conventional, FHA, VA Loan
Membership Fee Required Required
Listing Terms Cash, Conventional, FHA, VA Loan
Special Listing Condition None
Virtual Tour https://tour.vht.com/434403208/11411-drifting-leaf-riverview-fl-33579

Broker Associate | License ID: BK3421812
+1(407) 361-6655 | antonio@homesellingflorida.com






