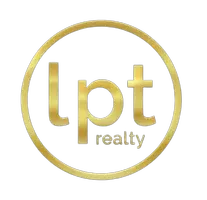3 Beds
2 Baths
1,647 SqFt
3 Beds
2 Baths
1,647 SqFt
Key Details
Property Type Single Family Home
Sub Type Single Family Residence
Listing Status Active
Purchase Type For Sale
Square Footage 1,647 sqft
Price per Sqft $188
Subdivision Summerglen Phase 6-A
MLS Listing ID G5089051
Bedrooms 3
Full Baths 2
HOA Fees $323/mo
HOA Y/N Yes
Originating Board Stellar MLS
Year Built 2010
Annual Tax Amount $4,001
Lot Size 6,969 Sqft
Acres 0.16
Property Description
NO REAR NEIGHBORS! The open floor plan allows you to entertain friends and family while preparing meals in the upgraded kitchen featuring solid wood cabinetry with slide outs, Silestone countertops. No carpet in main living area; tile or waterproof laminate flooring in all wet areas and engineered hardwood elsewhere. The extended garage provides plenty of storage and a comfortable workspace thanks to the insulated garage door and attic fan and includes a utility sink to keep the mess out of the house. The whole house in wall insect system keeps pests away. HOA fee is a bargain since it includes lawn maintenance, cable, internet, security and trash pickup and Spectrum offers phone service at $30 a month with an extra line free for one year. Since lawn maintenance is provided you can spend time away from your home or spend time relaxing or enjoying the pool and the other community amenities and activities. SummerGlen is a truly gated beautiful 55+ community, with excellent security, friendly neighbors and is conveniently located to I75, World Equestrian Center, lakes, beaches and the major attractions. Background checks required to ensure extra safety. Call today for your private showing.
Location
State FL
County Marion
Community Summerglen Phase 6-A
Zoning PUD
Rooms
Other Rooms Florida Room
Interior
Interior Features Attic Fan, Cathedral Ceiling(s), Ceiling Fans(s), In Wall Pest System, Open Floorplan, Primary Bedroom Main Floor, Solid Surface Counters, Solid Wood Cabinets, Walk-In Closet(s), Window Treatments
Heating Heat Pump, Natural Gas
Cooling Central Air
Flooring Ceramic Tile, Hardwood, Laminate
Fireplace false
Appliance Dishwasher, Disposal, Dryer, Gas Water Heater, Microwave, Range, Refrigerator, Washer, Water Softener
Laundry Inside, Laundry Room
Exterior
Exterior Feature French Doors, Garden, Irrigation System, Rain Gutters
Garage Spaces 2.0
Community Features Association Recreation - Owned, Buyer Approval Required, Clubhouse, Community Mailbox, Fitness Center, Gated Community - Guard, Golf Carts OK, Golf, Pool, Restaurant, Sidewalks, Tennis Courts
Utilities Available Electricity Connected, Natural Gas Connected, Sewer Connected, Street Lights, Underground Utilities, Water Connected
Amenities Available Cable TV, Clubhouse, Fence Restrictions, Fitness Center, Gated, Golf Course, Pickleball Court(s), Pool, Security, Shuffleboard Court, Spa/Hot Tub, Tennis Court(s)
View Garden
Roof Type Shingle
Porch Enclosed, Rear Porch
Attached Garage true
Garage true
Private Pool No
Building
Lot Description Landscaped, Level, Paved
Story 1
Entry Level One
Foundation Slab
Lot Size Range 0 to less than 1/4
Sewer Public Sewer
Water Public
Structure Type Block,Concrete,Stucco
New Construction false
Others
Pets Allowed Yes
HOA Fee Include Cable TV,Common Area Taxes,Pool,Internet,Maintenance Grounds,Recreational Facilities,Security,Trash
Senior Community Yes
Ownership Fee Simple
Monthly Total Fees $323
Acceptable Financing Cash, Conventional, FHA, USDA Loan, VA Loan
Membership Fee Required Required
Listing Terms Cash, Conventional, FHA, USDA Loan, VA Loan
Special Listing Condition None

Broker Associate | License ID: BK3421812
+1(407) 361-6655 | antonio@homesellingflorida.com






