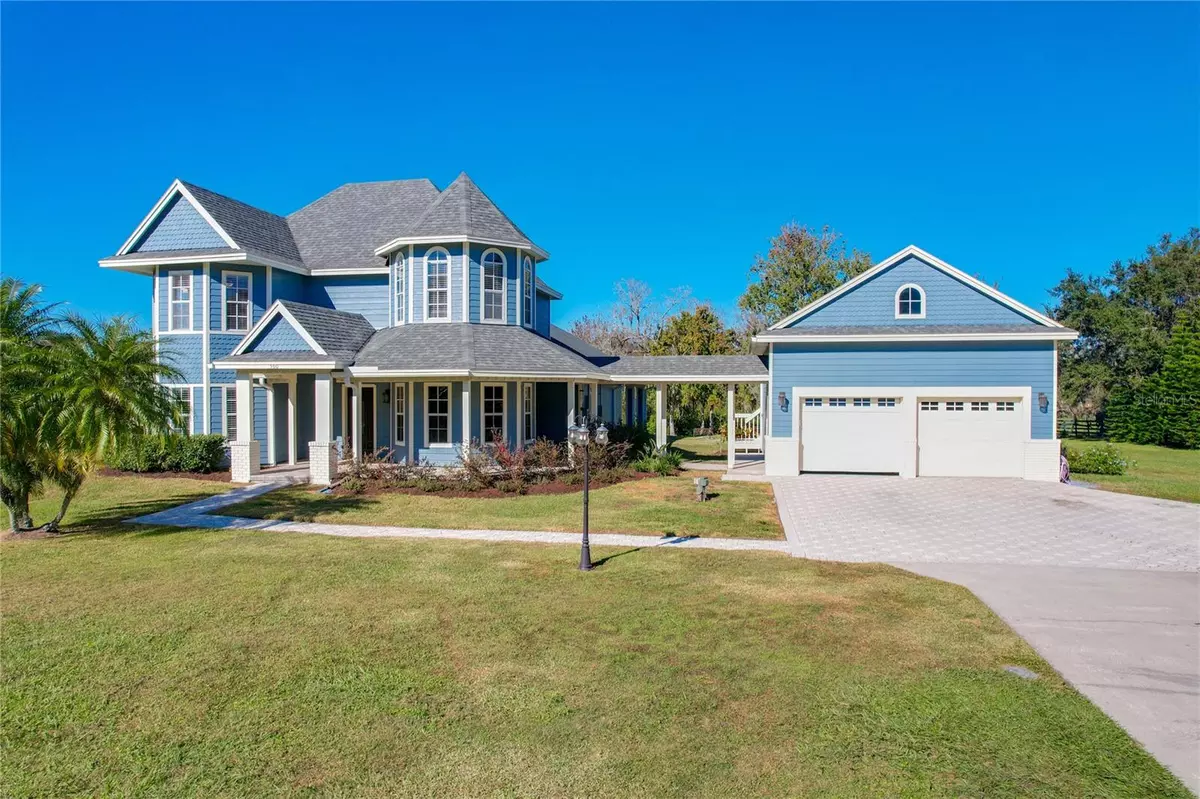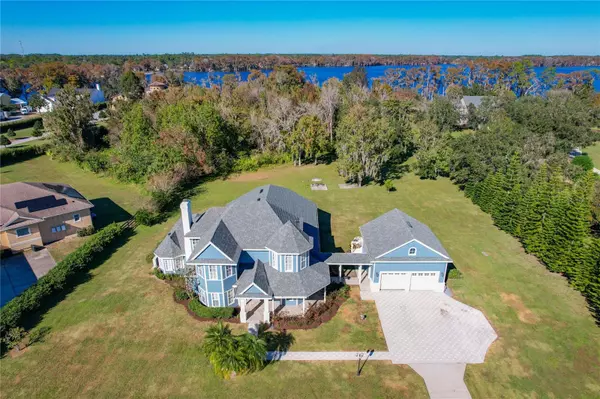4 Beds
4 Baths
3,020 SqFt
4 Beds
4 Baths
3,020 SqFt
Key Details
Property Type Single Family Home
Sub Type Single Family Residence
Listing Status Pending
Purchase Type For Sale
Square Footage 3,020 sqft
Price per Sqft $529
Subdivision Villa Mills Rep
MLS Listing ID O6263015
Bedrooms 4
Full Baths 3
Half Baths 1
Construction Status Appraisal,Financing,Inspections
HOA Y/N No
Originating Board Stellar MLS
Year Built 1992
Annual Tax Amount $8,340
Lot Size 3.580 Acres
Acres 3.58
Lot Dimensions 178x367
Property Description
Key Features:
• 4 Spacious Bedrooms: Including a luxurious master suite with breathtaking property views, walk-in closets, and an ensuite bathroom plumbed for an added soaking tub, with a separate private shower, and dual vanities.
• Oversized Living Room Space: The expansive living room with large windows offers a cozy fireplace, and stunning property views through accessible slider doors to a covered tiled patio space. Perfect for relaxing or entertaining guests.
• Gourmet Kitchen: Featuring top-of-the-line appliances, granite countertops, a large island, and a sunny breakfast nook with views of the lush backyard.
• Formal Dining Room: Elegant space for hosting family dinners or special occasions.
• Expansive covered patio: Ready for outdoor living! Add your grill, outdoor dining furniture, and outdoor living/patio furniture.
• Private over the garage space: Offering additional living space, perfect for in-law quarters, a private office area, a home theater, gym, or recreation room. Possibilities are endless!
• Private Lakefront Access: Enjoy direct access to the lake with a private dock, ideal for boating, fishing, and enjoying the peaceful waters.
• Over 3.5 Acres of Land: Beautifully landscaped grounds, fenced in for your pets, including mature trees, a fire pit, and expansive lawns, perfect for outdoor activities.
• Two-Car Garage: Ample storage and workspace for vehicles and outdoor gear.
• Custom Design Details: From custom pantry cabinetry to beautiful wood floorings, custom touches are all throughout.
• Private, Peaceful Location: Set back from the road for maximum privacy, yet just a short distance to shopping, schools, and major highways.
This is an exceptional opportunity to own a one-of-a-kind lakefront home with ample land for privacy and recreation. Don't miss the chance to make this dream home yours! Schedule your private tour today!
Location
State FL
County Seminole
Community Villa Mills Rep
Zoning R-1A
Interior
Interior Features Ceiling Fans(s), Crown Molding, Eat-in Kitchen, Primary Bedroom Main Floor, Solid Surface Counters, Thermostat
Heating Central
Cooling Central Air
Flooring Ceramic Tile, Laminate
Fireplace false
Appliance Cooktop, Dishwasher, Disposal, Refrigerator
Laundry Inside
Exterior
Exterior Feature Awning(s), Courtyard
Garage Spaces 2.0
Utilities Available Cable Connected, Electricity Connected, Water Connected
Waterfront Description Lake
View Y/N Yes
Water Access Yes
Water Access Desc Lake
View Water
Roof Type Shingle
Porch Covered
Attached Garage true
Garage true
Private Pool No
Building
Story 2
Entry Level Two
Foundation Slab
Lot Size Range 2 to less than 5
Sewer Septic Tank
Water Well
Architectural Style Colonial, Cottage
Structure Type Wood Siding
New Construction false
Construction Status Appraisal,Financing,Inspections
Schools
Elementary Schools Walker Elementary
High Schools Hagerty High
Others
Senior Community No
Ownership Fee Simple
Acceptable Financing Cash, Conventional
Listing Terms Cash, Conventional
Special Listing Condition None

Broker Associate | License ID: BK3421812
+1(407) 361-6655 | antonio@homesellingflorida.com






