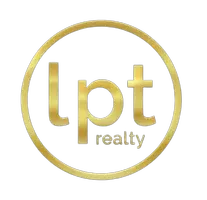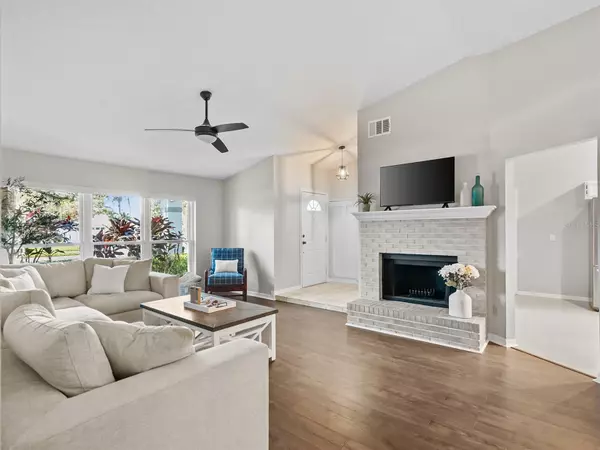3 Beds
2 Baths
1,557 SqFt
3 Beds
2 Baths
1,557 SqFt
Key Details
Property Type Single Family Home
Sub Type Single Family Residence
Listing Status Pending
Purchase Type For Sale
Square Footage 1,557 sqft
Price per Sqft $256
Subdivision Wil O' Wik
MLS Listing ID G5091038
Bedrooms 3
Full Baths 2
Construction Status Financing
HOA Fees $75/ann
HOA Y/N Yes
Originating Board Stellar MLS
Year Built 1990
Annual Tax Amount $5,340
Lot Size 9,583 Sqft
Acres 0.22
Property Description
The large dining room, seamlessly connected to the family room and kitchen, is adorned with custom wainscoting, adding an element of sophistication. The gourmet kitchen is a chef's dream, offering an abundance of beautiful quartz counter space, ample storage and a wood-surfaced island perfect for meal preparation and entertaining.
The primary suite is a serene retreat, featuring vaulted ceilings, and custom wainscoting panels. A generously sized walk-in closet provides ample storage. The primary bath is an elegant sanctuary, complete with granite countertops, dark cherry wood cabinetry, and a newly tiled, oversized shower with a built-in bench and glass doors.
The additional bedrooms are spacious, both featuring laminate flooring and large closets, offering comfort and functionality. The guest bathroom is beautifully appointed with a shower/tub combo and new ceramic tile surround, providing a spa-like experience.
Step outside to your private, tropical oasis, where lush landscaping surrounds the property, creating a serene and peaceful atmosphere. The expansive brick-paved patio, fully screened and covered, offers the perfect space for outdoor dining or simply relaxing while listening to the tranquil sounds of Gee Creek, which flows gently at the rear of the property.
This home is truly a must-see, blending modern updates with timeless charm, and is sure to impress even the most discerning buyers. Call today for your private viewing.
Location
State FL
County Seminole
Community Wil O' Wik
Zoning RMH-8
Interior
Interior Features Ceiling Fans(s), Chair Rail, Eat-in Kitchen, High Ceilings, Living Room/Dining Room Combo, Primary Bedroom Main Floor, Solid Surface Counters, Split Bedroom, Vaulted Ceiling(s), Walk-In Closet(s)
Heating Central
Cooling Central Air
Flooring Tile, Vinyl
Fireplaces Type Family Room, Wood Burning
Furnishings Unfurnished
Fireplace true
Appliance Convection Oven, Dishwasher, Disposal, Electric Water Heater, Range Hood, Refrigerator
Laundry In Garage
Exterior
Exterior Feature Sliding Doors
Parking Features Driveway, Garage Door Opener
Garage Spaces 2.0
Fence Fenced, Wood
Utilities Available BB/HS Internet Available, Cable Available, Electricity Available, Electricity Connected, Phone Available, Sewer Connected
View Y/N Yes
Water Access Yes
Water Access Desc Creek
View Trees/Woods
Roof Type Shingle
Porch Covered, Rear Porch, Screened
Attached Garage true
Garage true
Private Pool No
Building
Lot Description Landscaped, Sidewalk, Paved
Entry Level One
Foundation Slab
Lot Size Range 0 to less than 1/4
Sewer Public Sewer
Water Public
Structure Type Concrete,Stucco
New Construction false
Construction Status Financing
Others
Pets Allowed Yes
Senior Community No
Ownership Fee Simple
Monthly Total Fees $6
Acceptable Financing Cash, Conventional, FHA, VA Loan
Membership Fee Required Required
Listing Terms Cash, Conventional, FHA, VA Loan
Special Listing Condition None

Broker Associate | License ID: BK3421812
+1(407) 361-6655 | antonio@homesellingflorida.com






