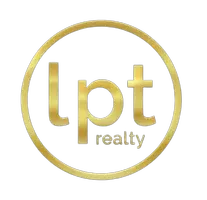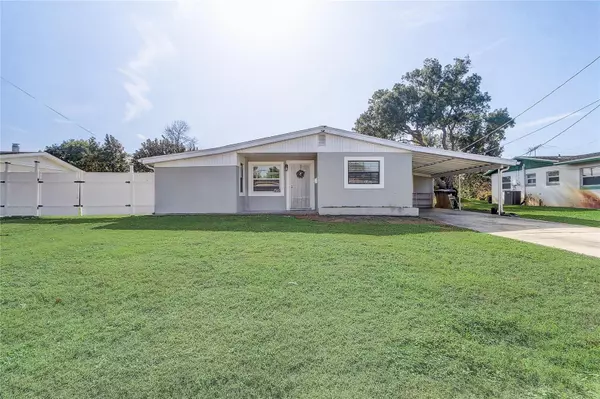3 Beds
1 Bath
1,365 SqFt
3 Beds
1 Bath
1,365 SqFt
Key Details
Property Type Single Family Home
Sub Type Single Family Residence
Listing Status Active
Purchase Type For Sale
Square Footage 1,365 sqft
Price per Sqft $255
Subdivision Sky Lake Rep
MLS Listing ID O6269994
Bedrooms 3
Full Baths 1
HOA Y/N No
Originating Board Stellar MLS
Year Built 1960
Annual Tax Amount $4,077
Lot Size 8,712 Sqft
Acres 0.2
Property Description
Property Features:
Bedrooms: 3
Bathrooms: 1
Living Space: 1,365 sq ft
Lot Size: 8,590 sq ft
Year Built: 1960
Interior Highlights:
Eat-in kitchen with modern appliances
Spacious living room
Cozy den for relaxation or entertainment
Newer luxury vinyl plank (LVP) flooring in living areas
Exterior Highlights:
Attached carport with space for one vehicle
Expansive backyard that backs onto a serene canal
Newly installed roof and electrical panels
Recent Upgrades:
This home has been thoughtfully updated to ensure a move-in-ready experience. Recent improvements include:
Newer roof installation
Updated electrical panels
Newer LVP flooring in the living room and newer carpeting throughout
Recently updated kitchen featuring new cabinets, countertops, sink, faucet, appliances, and lighting
Location Benefits:
Situated in a prime location, this property offers easy access to:
Grocery stores for your daily needs
The Florida Mall for shopping and dining
Major highways, facilitating convenient commutes
Orlando International Airport, ideal for travelers
Additional Information:
Zoning: R-1
Utilities: Public sewer and water; electricity available
Heating/Cooling: Central electric heating and air conditioning
Community: Located in the Sky Lake subdivision
No HOA Fees: Enjoy the freedom of no mandatory Homeowners Association fees
This charming home combines modern updates with classic appeal, all in a location that offers both tranquility and convenience. Don't miss the opportunity to make 1108 Evangeline Avenue your new home.
Location
State FL
County Orange
Community Sky Lake Rep
Zoning R-1
Rooms
Other Rooms Den/Library/Office, Storage Rooms
Interior
Interior Features Living Room/Dining Room Combo, Primary Bedroom Main Floor, Thermostat
Heating Central, Wall Units / Window Unit
Cooling Central Air, Wall/Window Unit(s)
Flooring Carpet, Ceramic Tile, Luxury Vinyl
Fireplace false
Appliance Dishwasher, Gas Water Heater, Microwave, Refrigerator
Laundry In Garage, Washer Hookup
Exterior
Exterior Feature Sidewalk, Storage
Parking Features Covered, Driveway, Parking Pad
Fence Vinyl
Utilities Available BB/HS Internet Available, Cable Connected, Electricity Connected, Natural Gas Connected, Public, Sewer Connected, Water Connected
Waterfront Description Canal - Freshwater
Roof Type Shingle
Porch Covered, Front Porch
Garage false
Private Pool No
Building
Lot Description City Limits, Level, Near Public Transit, Sidewalk, Paved
Entry Level One
Foundation Slab
Lot Size Range 0 to less than 1/4
Sewer Public Sewer
Water Public
Architectural Style Ranch
Structure Type Block
New Construction false
Schools
Elementary Schools Winegard Elem
Middle Schools Judson B Walker Middle
High Schools Oak Ridge High
Others
Senior Community No
Ownership Fee Simple
Acceptable Financing Cash, Conventional, FHA, VA Loan
Listing Terms Cash, Conventional, FHA, VA Loan
Special Listing Condition None

Broker Associate | License ID: BK3421812
+1(407) 361-6655 | antonio@homesellingflorida.com






