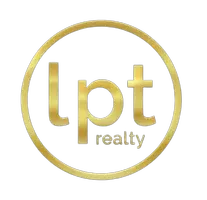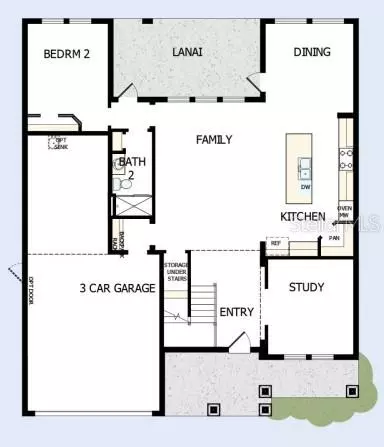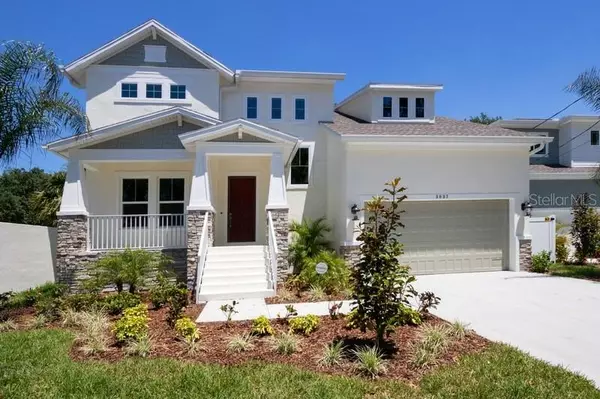4 Beds
3 Baths
3,085 SqFt
4 Beds
3 Baths
3,085 SqFt
Key Details
Property Type Single Family Home
Sub Type Single Family Residence
Listing Status Pending
Purchase Type For Sale
Square Footage 3,085 sqft
Price per Sqft $421
Subdivision Buffalo Heights
MLS Listing ID TB8337337
Bedrooms 4
Full Baths 3
HOA Y/N No
Originating Board Stellar MLS
Year Built 2025
Annual Tax Amount $782
Lot Size 5,662 Sqft
Acres 0.13
Property Description
Step inside the beautifully designed Sedgwick floorplan, where every detail has been thoughtfully considered. The first floor features a convenient guest suite and a dedicated home office, perfect for remote work or quiet study. The open concept living area seamlessly connects the spaces, making it ideal for entertaining.
Storage is a standout feature of this home, boasting an impressive 125 feet of storage space above the three-car garage, as well as a cleverly designed storage closet under the stairs. The chef's kitchen is a showstopper, equipped with ceiling-high cabinets, sleek quartz countertops, and top-of-the-line gas appliances. Plus, a refrigerator and wine fridge are included for your convenience.
As you head upstairs, you'll appreciate the elegant rev-wood flooring throughout—no carpet here! The second level features two spacious bedrooms, a versatile bonus room, and a luxurious owner's retreat. This expansive suite offers a spa-like bathroom complete with a soaking tub, walk-in shower with a rain head, and an oversized walk-in closet, perfect for your wardrobe.
Rest easy knowing your investment is backed by David Weekley's comprehensive warranty, including one year for defects and workmanship, two years on plumbing, electric, and HVAC, and a ten-year structural warranty.
Experience the perfect blend of comfort, style, and convenience in this Riverside Heights gem. Don't miss your chance to make this exquisite home your own!
Location
State FL
County Hillsborough
Community Buffalo Heights
Zoning RESI
Interior
Interior Features In Wall Pest System, Pest Guard System, PrimaryBedroom Upstairs, Solid Surface Counters, Thermostat, Tray Ceiling(s), Walk-In Closet(s)
Heating Electric
Cooling Central Air, Zoned
Flooring Ceramic Tile, Laminate
Fireplace false
Appliance Dishwasher, Disposal, Gas Water Heater, Microwave, Tankless Water Heater, Wine Refrigerator
Laundry Electric Dryer Hookup, Gas Dryer Hookup, Inside, Laundry Room, Upper Level
Exterior
Exterior Feature Irrigation System, Rain Gutters
Garage Spaces 3.0
Fence Vinyl
Utilities Available BB/HS Internet Available, Electricity Connected, Natural Gas Available, Natural Gas Connected, Water Connected
Roof Type Shingle
Attached Garage true
Garage true
Private Pool No
Building
Entry Level Two
Foundation Stem Wall
Lot Size Range 0 to less than 1/4
Builder Name David Weekley Homes
Sewer Public Sewer
Water Public
Structure Type Block,HardiPlank Type,Stucco,Wood Frame
New Construction true
Others
Pets Allowed Yes
Senior Community No
Ownership Fee Simple
Special Listing Condition None

Broker Associate | License ID: BK3421812
+1(407) 361-6655 | antonio@homesellingflorida.com






