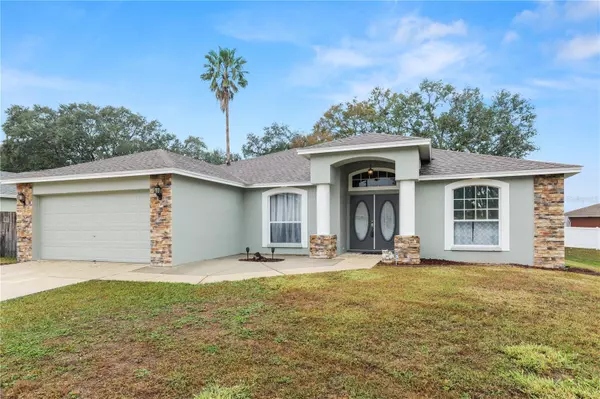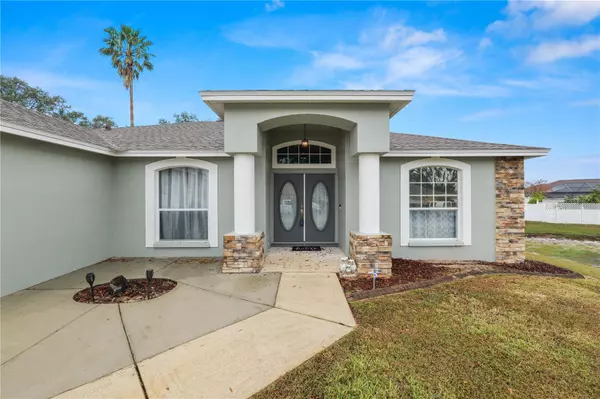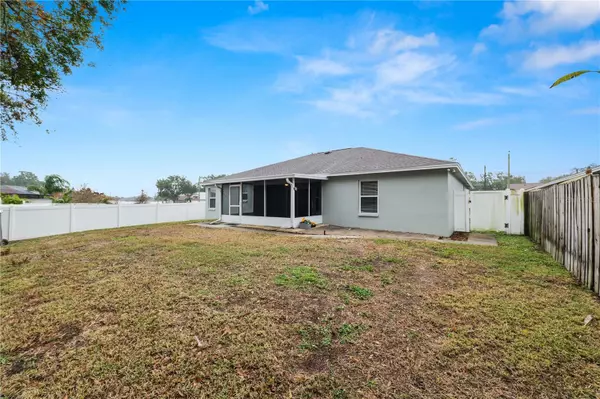4 Beds
2 Baths
1,755 SqFt
4 Beds
2 Baths
1,755 SqFt
Key Details
Property Type Single Family Home
Sub Type Single Family Residence
Listing Status Active
Purchase Type For Sale
Square Footage 1,755 sqft
Price per Sqft $170
Subdivision Highland Harbor
MLS Listing ID L4950219
Bedrooms 4
Full Baths 2
HOA Fees $400/ann
HOA Y/N Yes
Originating Board Stellar MLS
Year Built 2003
Annual Tax Amount $2,377
Lot Size 8,276 Sqft
Acres 0.19
Property Description
The fourth bedroom is a versatile space – use it as a bedroom, private family room, playroom, office, or craft room to suit your needs. The primary suite is a true retreat, boasting a huge walk-in closet, dual vanities, private water closet, and a luxurious jetted bathtub.
The guest bathroom is thoughtfully designed with an entry from the oversized screened-in lanai, making it perfect for a future pool bath. The lanai overlooks a massive fenced backyard, complete with a storage shed, providing endless opportunities for outdoor fun and entertaining. You'll also enjoy having your irrigation system on well water, helping you maintain a lush lawn without increasing your water bill!
This home is ideally located just 3.5 miles from Legoland, 35 miles from Disney, and 56 miles from Busch Gardens, putting you right in the middle of Central Florida's best attractions. Situated between Tampa and Orlando and surrounded by the famous Chain of Lakes, it's a haven for boating, fishing, and water sports enthusiasts.
With a newer roof (2020), FRESH exterior paint (2025) and plenty of space to grow, this home is ready for its next chapter. Don't miss the chance to make it yours! Schedule your showing today!
**All measurements and information should be verified by buyer.**
Location
State FL
County Polk
Community Highland Harbor
Interior
Interior Features Ceiling Fans(s), Primary Bedroom Main Floor, Split Bedroom, Thermostat, Walk-In Closet(s)
Heating Central
Cooling Central Air
Flooring Tile
Fireplace false
Appliance Dishwasher, Electric Water Heater, Microwave, Range, Refrigerator
Laundry Inside, Laundry Room
Exterior
Exterior Feature Irrigation System, Private Mailbox, Rain Gutters, Sliding Doors
Parking Features Driveway
Garage Spaces 2.0
Fence Vinyl, Wood
Utilities Available Electricity Connected, Sewer Connected, Sprinkler Well, Water Connected
Roof Type Shingle
Porch Covered, Front Porch, Patio, Porch, Rear Porch, Screened
Attached Garage true
Garage true
Private Pool No
Building
Lot Description Paved
Story 1
Entry Level One
Foundation Slab
Lot Size Range 0 to less than 1/4
Sewer Public Sewer
Water Public, Well
Structure Type Block,Stucco
New Construction false
Others
Pets Allowed Yes
Senior Community No
Ownership Fee Simple
Monthly Total Fees $33
Acceptable Financing Cash, Conventional, FHA, VA Loan
Membership Fee Required Required
Listing Terms Cash, Conventional, FHA, VA Loan
Special Listing Condition None

Broker Associate | License ID: BK3421812
+1(407) 361-6655 | antonio@homesellingflorida.com






