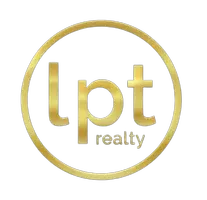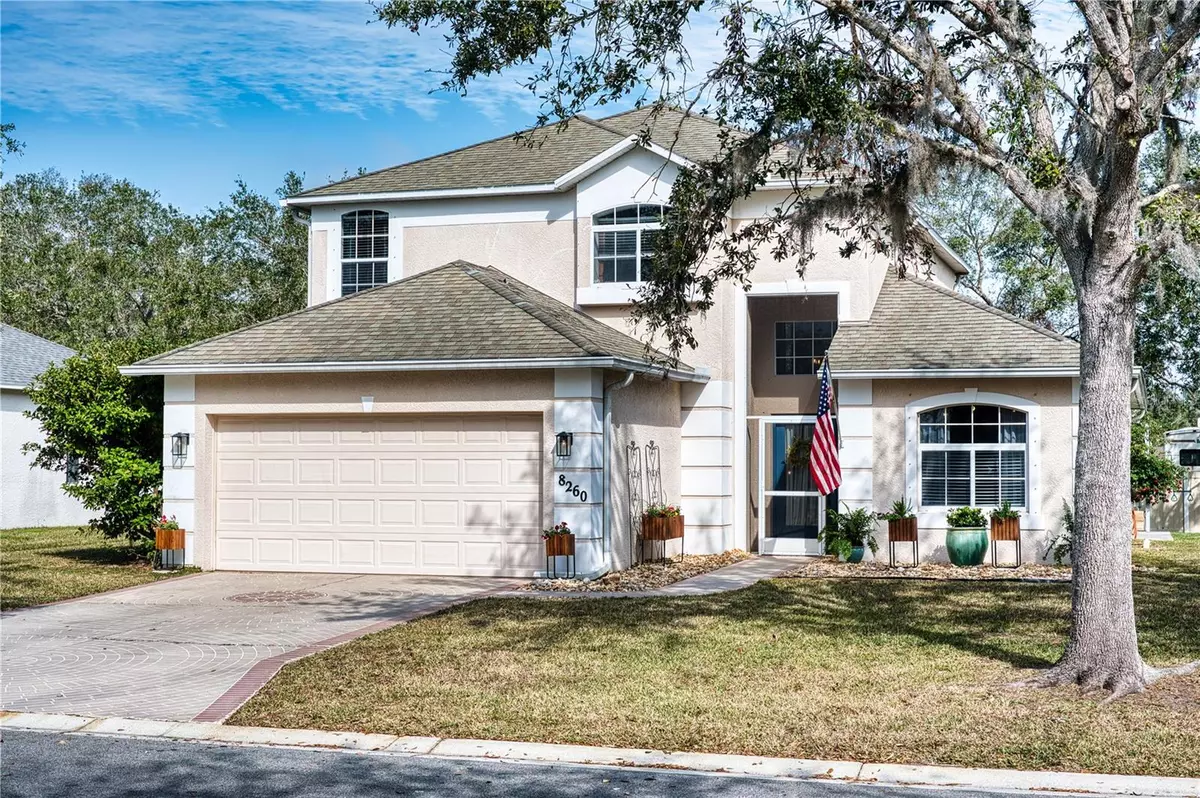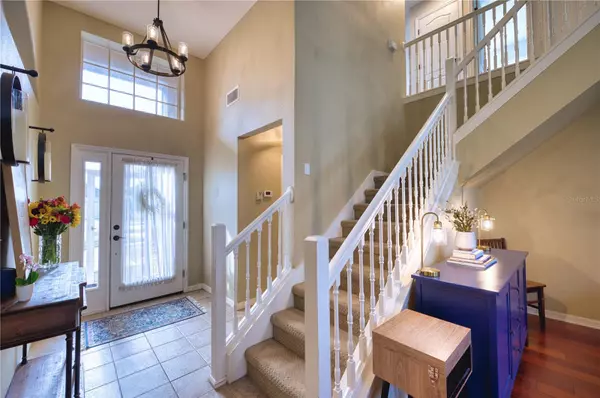3 Beds
3 Baths
2,035 SqFt
3 Beds
3 Baths
2,035 SqFt
OPEN HOUSE
Sun Feb 16, 1:00pm - 3:00pm
Key Details
Property Type Single Family Home
Sub Type Single Family Residence
Listing Status Active
Purchase Type For Sale
Square Footage 2,035 sqft
Price per Sqft $216
Subdivision Whitney Meadows
MLS Listing ID A4638508
Bedrooms 3
Full Baths 2
Half Baths 1
HOA Fees $550
HOA Y/N Yes
Originating Board Stellar MLS
Year Built 2004
Annual Tax Amount $245
Lot Size 8,276 Sqft
Acres 0.19
Lot Dimensions 75x110
Property Description
Inside, the bright and open Kitchen/Dining Combo features a charming Board & Batten Accent Wall, ample cabinet space, and Brand-New Stainless Steel Appliances. The main living area impresses with High Ceilings, Banister Railings, and warm Hardwood Floors, creating a welcoming atmosphere. The Primary Bedroom, conveniently located on the first floor, boasts elegant French Doors, a spacious Walk-In Closet, and an ensuite bath with a Soaking Tub, Walk-In Shower, and Double Vanity. Upstairs, you'll find two additional bedrooms and a flexible loft space perfect for a home office, playroom, or extra lounge area.
Additional highlights include custom built-ins in the laundry room, a private backyard oasis with a Screened-In Patio, an Extended Concrete Pad, a Garden Area, and even a Zipline Climbing Course! Partial furnishings will convey, and a Brand NEW ROOF will be installed prior to closing for added peace of mind.
The Whitney Meadows community features Sidewalks, a Community Pool, and a large loop for easy strolls. Plus, it's conveniently located just down the road from shopping and restaurants!
Schedule your showing today and take advantage of the assumable low-interest-rate mortgage while enjoying everything this incredible home has to provide!
Location
State FL
County Manatee
Community Whitney Meadows
Zoning PDR
Direction E
Rooms
Other Rooms Loft
Interior
Interior Features Ceiling Fans(s), High Ceilings, Kitchen/Family Room Combo, Living Room/Dining Room Combo, Primary Bedroom Main Floor, Solid Surface Counters, Split Bedroom, Thermostat
Heating Central
Cooling Central Air
Flooring Carpet, Tile, Wood
Furnishings Partially
Fireplace false
Appliance Dishwasher, Disposal, Dryer, Electric Water Heater, Microwave, Range, Refrigerator, Washer
Laundry Electric Dryer Hookup, Inside, Laundry Room, Washer Hookup
Exterior
Exterior Feature Hurricane Shutters, Irrigation System, Private Mailbox, Sidewalk, Sliding Doors
Garage Spaces 2.0
Community Features Deed Restrictions, Pool, Sidewalks
Utilities Available Cable Available, Cable Connected, Electricity Connected, Sewer Connected, Street Lights, Water Connected
Roof Type Shingle
Attached Garage true
Garage true
Private Pool No
Building
Lot Description Sidewalk
Story 2
Entry Level Two
Foundation Slab
Lot Size Range 0 to less than 1/4
Sewer Public Sewer
Water Public
Structure Type Block,Stucco
New Construction false
Schools
Elementary Schools Virgil Mills Elementary
Middle Schools Buffalo Creek Middle
High Schools Palmetto High
Others
Pets Allowed Yes
HOA Fee Include Common Area Taxes,Pool,Maintenance Grounds
Senior Community No
Ownership Fee Simple
Monthly Total Fees $91
Acceptable Financing Assumable, Cash, Conventional, FHA, VA Loan
Membership Fee Required Required
Listing Terms Assumable, Cash, Conventional, FHA, VA Loan
Special Listing Condition None

Broker Associate | License ID: BK3421812
+1(407) 361-6655 | antonio@homesellingflorida.com






