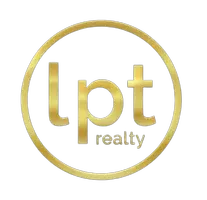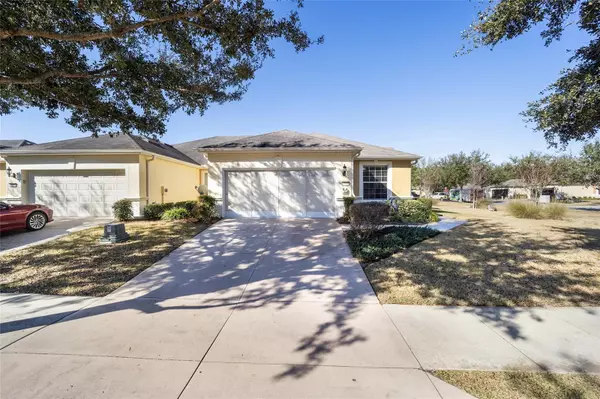2 Beds
2 Baths
1,916 SqFt
2 Beds
2 Baths
1,916 SqFt
Key Details
Property Type Single Family Home
Sub Type Villa
Listing Status Active
Purchase Type For Sale
Square Footage 1,916 sqft
Price per Sqft $159
Subdivision Stone Creek By Del Webb-Santa Fe
MLS Listing ID OM694304
Bedrooms 2
Full Baths 2
HOA Fees $727/mo
HOA Y/N Yes
Originating Board Stellar MLS
Year Built 2012
Annual Tax Amount $4,786
Lot Size 0.280 Acres
Acres 0.28
Property Description
Step inside to discover a living space where elegance meets practicality. Immaculately maintained, the home boasts tile floors laid diagonally, exuding sophistication, while crown moldings and custom paint infuse warmth and character throughout. A key highlight is the thoughtfully designed four-season sunroom, a haven for relaxation featuring dual panel windows with custom shades, tiled floors, and exquisite moldings that flood the room with natural light, perfect for enjoying serene mornings or afternoon reads.
The heart of this home, the kitchen, is a culinary delight. Outfitted with raised panel maple cabinets, granite countertops, and a stylish tiled backsplash, it promises both functionality and style. The kitchen is equipped stainless steel appliances, ensuring meal preparation is both efficient and enjoyable. Transitioning to the bedrooms, each space offers laminate flooring, completely carpet-free for ease of maintenance and a modern touch.
You will appreciate the outdoor retreat this property offers. The rear yard beckons with a beautifully paver patio under a charming pergola, surrounded by privacy landscaping for those cherished outdoor gatherings. Enjoy the Florida weather, whether sipping your morning coffee or hosting evening barbecues, with seamless indoor-outdoor living that prioritizes your peace and relaxation.
This property isn't just a house; it's an inviting home designed to enrich your retirement lifestyle. Experience true Florida living and create lasting memories in this great community. Schedule a viewing today and immerse yourself in the comfort and convenience that this exceptional property offers. Reach out to your real estate agent to take the first step towards making this property your new home sweet home.
Location
State FL
County Marion
Community Stone Creek By Del Webb-Santa Fe
Zoning PUD
Interior
Interior Features Ceiling Fans(s), Crown Molding, Eat-in Kitchen, High Ceilings, Kitchen/Family Room Combo, Open Floorplan, Primary Bedroom Main Floor, Split Bedroom, Stone Counters, Thermostat, Walk-In Closet(s), Window Treatments
Heating Central, Electric, Heat Pump
Cooling Central Air
Flooring Ceramic Tile, Laminate
Fireplace false
Appliance Dishwasher, Disposal, Dryer, Electric Water Heater, Microwave, Range, Refrigerator, Washer, Water Softener
Laundry Laundry Room
Exterior
Exterior Feature Irrigation System, Lighting, Rain Gutters, Sliding Doors
Garage Spaces 2.0
Community Features Association Recreation - Owned, Clubhouse, Dog Park, Fitness Center, Gated Community - Guard, Golf Carts OK, Golf, Pool, Restaurant, Sidewalks
Utilities Available Cable Available, Electricity Connected, Private, Sewer Connected, Street Lights, Underground Utilities, Water Connected
Amenities Available Basketball Court, Clubhouse, Fitness Center, Gated, Pickleball Court(s), Pool, Recreation Facilities, Sauna, Shuffleboard Court, Spa/Hot Tub, Tennis Court(s), Trail(s)
Roof Type Shingle
Porch Enclosed, Patio
Attached Garage true
Garage true
Private Pool No
Building
Lot Description Corner Lot
Story 1
Entry Level One
Foundation Slab
Lot Size Range 1/4 to less than 1/2
Sewer Private Sewer
Water Private
Architectural Style Craftsman
Structure Type Block,Concrete
New Construction false
Others
Pets Allowed Yes
HOA Fee Include Guard - 24 Hour,Common Area Taxes,Pool,Escrow Reserves Fund,Management,Recreational Facilities,Trash
Senior Community Yes
Ownership Fee Simple
Monthly Total Fees $727
Acceptable Financing Cash, Conventional
Membership Fee Required Required
Listing Terms Cash, Conventional
Num of Pet 3
Special Listing Condition None

Broker Associate | License ID: BK3421812
+1(407) 361-6655 | antonio@homesellingflorida.com






