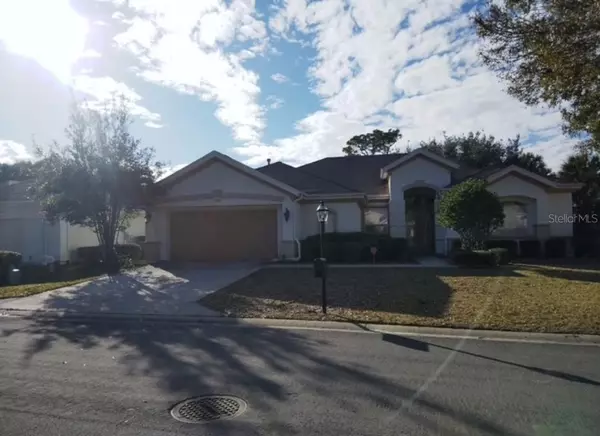2 Beds
3 Baths
2,434 SqFt
2 Beds
3 Baths
2,434 SqFt
Key Details
Property Type Single Family Home
Sub Type Single Family Residence
Listing Status Active
Purchase Type For Sale
Square Footage 2,434 sqft
Price per Sqft $205
Subdivision Spruce Creek Country Club Starr Pass 02
MLS Listing ID A4639393
Bedrooms 2
Full Baths 2
Half Baths 1
HOA Fees $211/mo
HOA Y/N Yes
Originating Board Stellar MLS
Year Built 2002
Annual Tax Amount $4,757
Lot Size 8,276 Sqft
Acres 0.19
Lot Dimensions 75x111
Property Description
Location
State FL
County Marion
Community Spruce Creek Country Club Starr Pass 02
Zoning PUD
Interior
Interior Features Eat-in Kitchen, Split Bedroom, Walk-In Closet(s)
Heating Central
Cooling Central Air
Flooring Carpet, Tile, Wood
Fireplace false
Appliance Dishwasher, Microwave, Range, Refrigerator
Laundry Laundry Room
Exterior
Exterior Feature Private Mailbox
Parking Features Driveway
Garage Spaces 2.0
Community Features Clubhouse, Gated Community - Guard, Golf, Pool, Tennis Courts
Utilities Available Electricity Connected
Amenities Available Clubhouse, Gated, Golf Course, Pool, Tennis Court(s)
View Golf Course
Roof Type Shingle
Attached Garage true
Garage true
Private Pool No
Building
Lot Description On Golf Course
Story 1
Entry Level One
Foundation Slab
Lot Size Range 0 to less than 1/4
Sewer Public Sewer
Water Public
Structure Type Block,Stucco
New Construction false
Schools
Elementary Schools Belleview-Santos Elem. School
Middle Schools Lake Weir Middle School
High Schools Lake Weir High School
Others
Pets Allowed Yes
HOA Fee Include Pool,Maintenance Grounds,Security
Senior Community No
Ownership Fee Simple
Monthly Total Fees $211
Acceptable Financing Cash, Conventional, FHA, VA Loan
Membership Fee Required Required
Listing Terms Cash, Conventional, FHA, VA Loan
Special Listing Condition None

Broker Associate | License ID: BK3421812
+1(407) 361-6655 | antonio@homesellingflorida.com






