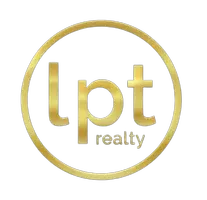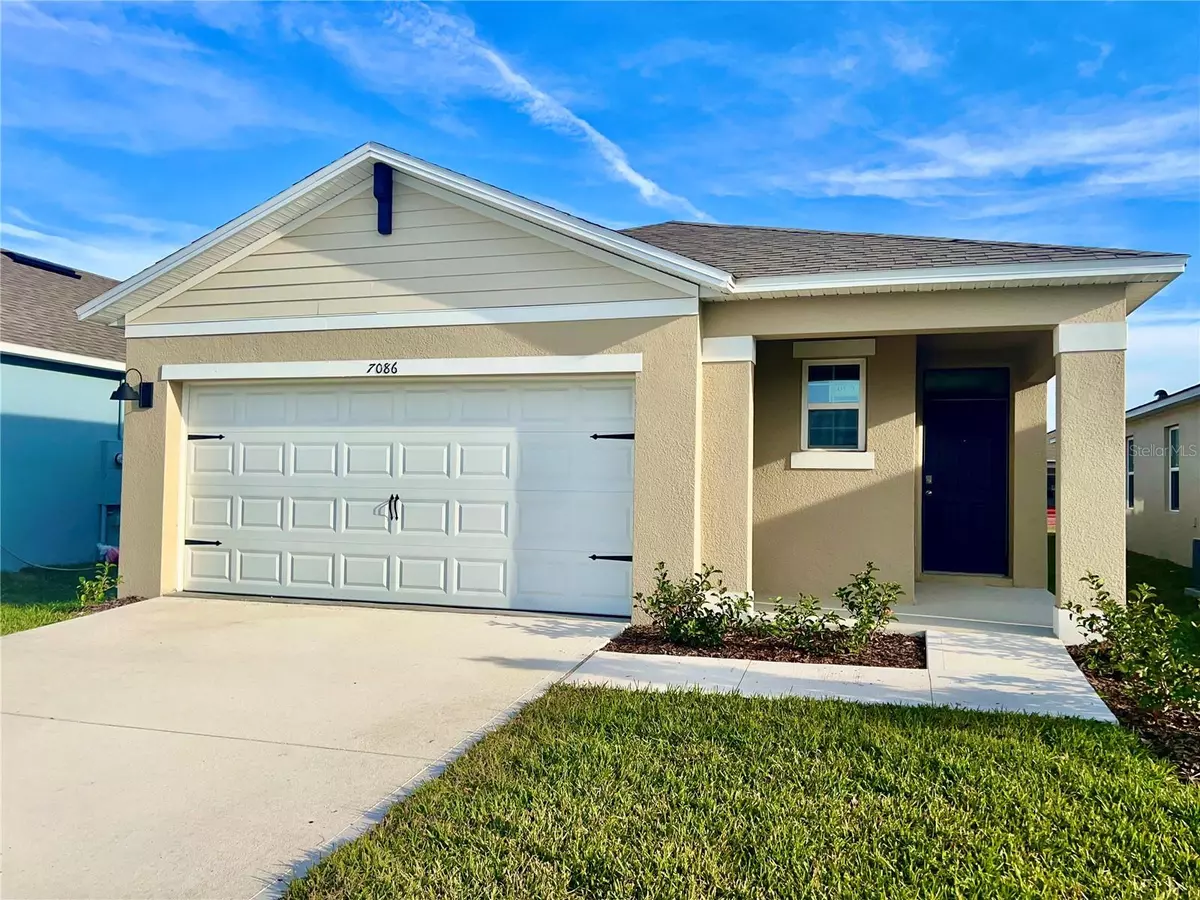3 Beds
2 Baths
1,614 SqFt
3 Beds
2 Baths
1,614 SqFt
Key Details
Property Type Single Family Home
Sub Type Single Family Residence
Listing Status Active
Purchase Type For Rent
Square Footage 1,614 sqft
Subdivision Villages At Harmony Pb 2C & 2D
MLS Listing ID S5120234
Bedrooms 3
Full Baths 2
HOA Y/N No
Originating Board Stellar MLS
Year Built 2024
Lot Size 4,791 Sqft
Acres 0.11
Property Description
All our residents are enrolled in our Resident Benefits Package for $55.00 per month, charged as additional rent. This package includes Pest Assurance powered by Pest Share, access to an online resident portal, and availability of a dedicated 24/7 maintenance portal. Additionally, it offers monthly reporting of rental payments to Experian RentBureau, bi-monthly home delivery of replacement HVAC filters, and the use of resident-completed inspection technology. Residents are entitled to one late fee waiver during their residency and have access to concierge utility services. They are also eligible for a $1500 credit towards closing costs if they employ an AMG Realty Services Sales Agent as their buyer's agent.
Location
State FL
County Osceola
Community Villages At Harmony Pb 2C & 2D
Interior
Interior Features Open Floorplan, Stone Counters, Thermostat, Window Treatments
Heating Central
Cooling Central Air
Flooring Carpet, Ceramic Tile
Furnishings Unfurnished
Fireplace false
Appliance Dishwasher, Microwave, Range, Refrigerator
Laundry Inside
Exterior
Garage Spaces 2.0
Attached Garage true
Garage true
Private Pool No
Building
Entry Level One
New Construction true
Others
Pets Allowed Breed Restrictions, Cats OK, Dogs OK, Monthly Pet Fee, Size Limit
Senior Community No
Pet Size Small (16-35 Lbs.)
Membership Fee Required None
Num of Pet 2

Broker Associate | License ID: BK3421812
+1(407) 361-6655 | antonio@homesellingflorida.com






