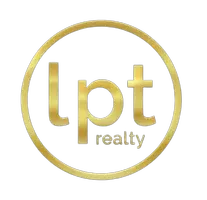3 Beds
2 Baths
1,464 SqFt
3 Beds
2 Baths
1,464 SqFt
Key Details
Property Type Single Family Home
Sub Type Villa
Listing Status Active
Purchase Type For Sale
Square Footage 1,464 sqft
Price per Sqft $181
Subdivision Beacon Woods Village
MLS Listing ID W7872377
Bedrooms 3
Full Baths 2
HOA Fees $340/ann
HOA Y/N Yes
Originating Board Stellar MLS
Year Built 1973
Annual Tax Amount $2,399
Lot Size 3,484 Sqft
Acres 0.08
Property Sub-Type Villa
Property Description
Location
State FL
County Pasco
Community Beacon Woods Village
Zoning PUD
Interior
Interior Features Ceiling Fans(s), Open Floorplan, Split Bedroom, Window Treatments
Heating Central, Electric
Cooling Central Air
Flooring Carpet, Vinyl
Fireplace false
Appliance Dishwasher, Disposal, Dryer, Electric Water Heater, Exhaust Fan, Microwave, Range, Refrigerator, Washer
Laundry Electric Dryer Hookup, In Garage
Exterior
Exterior Feature Irrigation System, Sliding Doors
Parking Features Garage Door Opener
Garage Spaces 2.0
Community Features Clubhouse, Fitness Center, Golf, Park, Playground, Pool, Tennis Courts
Utilities Available Cable Connected, Electricity Connected, Public, Sewer Connected, Water Connected
Amenities Available Basketball Court, Clubhouse, Fitness Center, Golf Course, Park, Pickleball Court(s), Playground, Pool, Tennis Court(s)
Roof Type Other,Shingle
Porch Rear Porch, Screened
Attached Garage true
Garage true
Private Pool No
Building
Lot Description Corner Lot, Landscaped
Entry Level One
Foundation Slab
Lot Size Range 0 to less than 1/4
Sewer Public Sewer
Water Public
Structure Type Concrete
New Construction false
Schools
Elementary Schools Gulfside Elementary-Po
Middle Schools Bayonet Point Middle-Po
High Schools Fivay High-Po
Others
Pets Allowed Cats OK, Dogs OK
Senior Community No
Pet Size Medium (36-60 Lbs.)
Ownership Fee Simple
Monthly Total Fees $28
Acceptable Financing Cash, Conventional, FHA
Membership Fee Required Required
Listing Terms Cash, Conventional, FHA
Num of Pet 2
Special Listing Condition None
Virtual Tour https://www.propertypanorama.com/instaview/stellar/W7872377

Broker Associate | License ID: BK3421812
+1(407) 361-6655 | antonio@homesellingflorida.com






