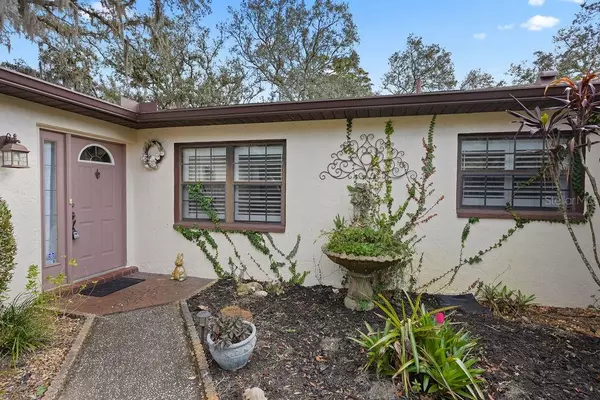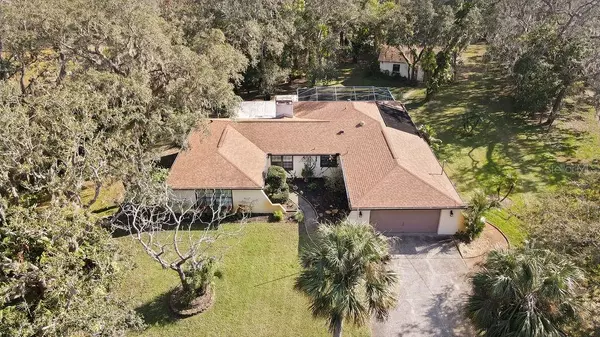5 Beds
3 Baths
2,663 SqFt
5 Beds
3 Baths
2,663 SqFt
Key Details
Property Type Single Family Home
Sub Type Single Family Residence
Listing Status Active
Purchase Type For Sale
Square Footage 2,663 sqft
Price per Sqft $292
Subdivision Oak Ridge
MLS Listing ID TB8349552
Bedrooms 5
Full Baths 3
HOA Y/N No
Originating Board Stellar MLS
Year Built 1983
Annual Tax Amount $5,928
Lot Size 1.010 Acres
Acres 1.01
Property Sub-Type Single Family Residence
Property Description
Imagine coming home to this beautiful country retreat, nestled on just over an acre in the desirable Oak Ridge area, only minutes north of Pinellas County. This 5-bedroom, 3-bath home (or 4 bedrooms plus an office) is the perfect blend of space, comfort, and convenience, with access to top-rated schools and all the amenities you need close by.
The thoughtfully designed kitchen is a chef's delight, featuring hardwood cabinets, granite countertops, a large center island, and even a built-in desk. The home has a split floor plan and would be ideal for families of all sizes, offering privacy and flexibility. The 5th bedroom makes a perfect office, while the 4th bedroom with an adjacent bath is great for guests or an in-law suite with access to a solar heated vinyl pool.
One of the best features of this property is the backyard, an oasis with a storm drain/Creek to the end of the property. Bring your boats, RVs, ATVs, there is plenty of room to park all your toys. Enjoy ultimate convenience with an attached 2-car garage and a detached 3+-car garage with a workshop.
The home is conveniently located near, St. Petersburg, Sarasota, Tampa International Airport, beaches, medical centers, theaters, sporting events, golf courses, shopping, dining, and more! Act Fast before its gone!
Location
State FL
County Pasco
Community Oak Ridge
Zoning ER
Interior
Interior Features Ceiling Fans(s), Kitchen/Family Room Combo, Split Bedroom
Heating Central, Electric
Cooling Central Air
Flooring Carpet, Ceramic Tile
Fireplaces Type Family Room
Fireplace true
Appliance Dishwasher, Dryer, Microwave, Range, Refrigerator, Washer
Laundry Laundry Room
Exterior
Exterior Feature Dog Run, Other
Parking Features Workshop in Garage
Garage Spaces 5.0
Pool Vinyl
Utilities Available Private
Water Access Yes
Water Access Desc Canal - Brackish
Roof Type Shingle
Porch Covered, Patio, Rear Porch
Attached Garage true
Garage true
Private Pool Yes
Building
Entry Level One
Foundation Slab
Lot Size Range 1 to less than 2
Sewer Public Sewer
Water Public
Structure Type Block,Concrete,Stucco
New Construction false
Schools
Elementary Schools Trinity Oaks Elementary
Middle Schools Seven Springs Middle-Po
High Schools J.W. Mitchell High-Po
Others
Senior Community No
Ownership Fee Simple
Acceptable Financing Cash, Conventional, FHA, Other
Listing Terms Cash, Conventional, FHA, Other
Special Listing Condition None
Virtual Tour https://www.propertypanorama.com/instaview/stellar/TB8349552

Broker Associate | License ID: BK3421812
+1(407) 361-6655 | antonio@homesellingflorida.com






