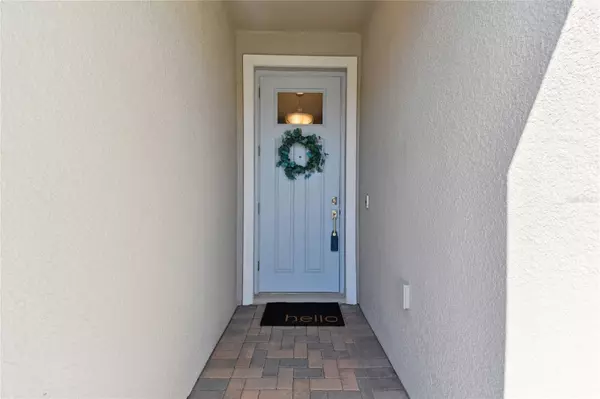2 Beds
2 Baths
1,683 SqFt
2 Beds
2 Baths
1,683 SqFt
Key Details
Property Type Single Family Home
Sub Type Single Family Residence
Listing Status Active
Purchase Type For Sale
Square Footage 1,683 sqft
Price per Sqft $216
Subdivision Mirada Active Adult Ph 1A 1C
MLS Listing ID TB8348684
Bedrooms 2
Full Baths 2
HOA Fees $234/mo
HOA Y/N Yes
Originating Board Stellar MLS
Year Built 2022
Annual Tax Amount $5,350
Lot Size 6,098 Sqft
Acres 0.14
Property Sub-Type Single Family Residence
Property Description
Location
State FL
County Pasco
Community Mirada Active Adult Ph 1A 1C
Zoning MPUD
Rooms
Other Rooms Den/Library/Office, Inside Utility
Interior
Interior Features Ceiling Fans(s), Crown Molding, Kitchen/Family Room Combo, Open Floorplan, Primary Bedroom Main Floor, Solid Wood Cabinets, Stone Counters, Thermostat, Walk-In Closet(s)
Heating Central, Electric
Cooling Central Air
Flooring Carpet, Ceramic Tile
Fireplace false
Appliance Dishwasher, Disposal, Dryer, Electric Water Heater, Microwave, Range, Refrigerator, Washer
Laundry Inside, Laundry Room
Exterior
Exterior Feature Hurricane Shutters, Irrigation System, Sliding Doors
Parking Features Driveway, Garage Door Opener
Garage Spaces 2.0
Community Features Association Recreation - Owned, Clubhouse, Community Mailbox, Deed Restrictions, Fitness Center, Gated Community - No Guard, Golf Carts OK, Park, Pool, Restaurant, Sidewalks, Tennis Courts
Utilities Available Cable Available, Electricity Connected, Fiber Optics, Public, Underground Utilities
Amenities Available Clubhouse, Fitness Center, Gated, Park, Pickleball Court(s), Pool, Recreation Facilities, Shuffleboard Court, Tennis Court(s)
View Y/N Yes
View Trees/Woods, Water
Roof Type Concrete,Tile
Porch Front Porch, Patio, Screened
Attached Garage true
Garage true
Private Pool No
Building
Lot Description Conservation Area, Landscaped, Sidewalk, Paved
Story 1
Entry Level One
Foundation Slab
Lot Size Range 0 to less than 1/4
Sewer Public Sewer
Water Public
Structure Type Block,Stucco
New Construction false
Others
Pets Allowed Cats OK, Dogs OK, Yes
HOA Fee Include Cable TV,Escrow Reserves Fund,Internet,Maintenance Grounds,Management,Recreational Facilities,Trash
Senior Community Yes
Ownership Fee Simple
Monthly Total Fees $317
Acceptable Financing Cash, Conventional, FHA, VA Loan
Membership Fee Required Required
Listing Terms Cash, Conventional, FHA, VA Loan
Num of Pet 2
Special Listing Condition None
Virtual Tour https://realestate.febreframeworks.com/sites/xawkgko/unbranded

Broker Associate | License ID: BK3421812
+1(407) 361-6655 | antonio@homesellingflorida.com






