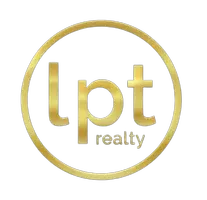3 Beds
2 Baths
2,021 SqFt
3 Beds
2 Baths
2,021 SqFt
Key Details
Property Type Single Family Home
Sub Type Single Family Residence
Listing Status Active
Purchase Type For Sale
Square Footage 2,021 sqft
Price per Sqft $230
Subdivision Epperson North Village C-1
MLS Listing ID TB8351241
Bedrooms 3
Full Baths 2
HOA Fees $247/qua
HOA Y/N Yes
Originating Board Stellar MLS
Year Built 2022
Annual Tax Amount $5,362
Lot Size 6,969 Sqft
Acres 0.16
Property Sub-Type Single Family Residence
Property Description
From the moment you arrive, you will appreciate the long driveway, offering additional parking. The 2.5-car garage has an epoxy floor and room for a golf cart. The etched glass front door sets the stage as you step into a large foyer with luxury vinyl plank flooring which flows seamlessly throughout the entire home. The back foyer offers built-in storage and a bench. The large laundry room has upper and lower cabinets for storage along with a sink and countertop. The open-concept floorplan includes the kitchen area, a dining area, a kitchen nook, and a gathering room. The kitchen features white cabinets with a granite island for additional seating, a large pantry, and stainless steel appliances. The owner's suite has a large ensuite bathroom with double sinks and a “super shower” with a bench and a linen closet. All three bedroom closets are customized to maximize storage and organization. Epperson is a golf cart ride to Publix and Starbucks. Enjoy resort-style living at Epperson with access to the Lagoon, which offers Sandy Beaches, Swim-up Bar, Paddle Boarding, Kayaking, an Obstacle Course, Cabanas, Aqua Banas, and Live Music Events. A monthly calendar of events includes Trivia Night, Movies on the Lawn, Karaoke, Pumpkin Patch in November, Golf Cart parades, Cinco de Mayo, and a Fourth of July Celebration. Additional Epperson Amenities include Eagle's Nest Park, playgrounds, a dog park, and golf cart paths. HOA's quarterly fee is only $247/quarter and includes cable and the Ultra-Fi. The Lagoon Fee is $143/month. The elementary schools in the area are Innovation Preparatory Academy and Wesley Chapel Elementary. The closest middle school is Thomas Weightman Middle School. Kirkland Ranch Academy of Innovation High School and Wesley Chapel High School are the nearest high schools. This home is about 35 minutes north of Downtown Tampa, 45 minutes from Tampa International Airport, 60 minutes from the Gulf Beaches, and 75 minutes from Orlando and Walt Disney World. Please confirm all room measurements.
Location
State FL
County Pasco
Community Epperson North Village C-1
Zoning MPUD
Interior
Interior Features Ceiling Fans(s), Eat-in Kitchen, High Ceilings, Kitchen/Family Room Combo, Living Room/Dining Room Combo, Open Floorplan, Primary Bedroom Main Floor, Solid Surface Counters, Split Bedroom, Walk-In Closet(s), Window Treatments
Heating Central
Cooling Central Air
Flooring Luxury Vinyl
Fireplace false
Appliance Built-In Oven, Cooktop, Dishwasher, Disposal, Dryer, Ice Maker, Microwave, Range Hood, Refrigerator, Washer, Water Softener
Laundry Laundry Room
Exterior
Exterior Feature Irrigation System, Sidewalk, Sliding Doors, Sprinkler Metered
Garage Spaces 2.0
Community Features Community Mailbox, Dog Park, Golf Carts OK, Park, Playground, Pool, Sidewalks
Utilities Available Cable Connected, Electricity Connected, Public, Sewer Connected, Sprinkler Recycled, Street Lights, Water Connected
Amenities Available Cable TV, Playground, Pool
View Y/N Yes
Water Access Yes
Water Access Desc Lake
View Water
Roof Type Shingle
Attached Garage true
Garage true
Private Pool No
Building
Story 1
Entry Level One
Foundation Slab
Lot Size Range 0 to less than 1/4
Builder Name PULTE HOMES
Sewer Public Sewer
Water Public
Structure Type Block,Stucco
New Construction false
Schools
Middle Schools Thomas E Weightman Middle-Po
High Schools Wesley Chapel High-Po
Others
Pets Allowed Yes
HOA Fee Include Cable TV,Internet
Senior Community No
Ownership Fee Simple
Monthly Total Fees $130
Acceptable Financing Cash, Conventional, FHA, VA Loan
Membership Fee Required Required
Listing Terms Cash, Conventional, FHA, VA Loan
Num of Pet 3
Special Listing Condition None
Virtual Tour https://www.propertypanorama.com/instaview/stellar/TB8351241

Broker Associate | License ID: BK3421812
+1(407) 361-6655 | antonio@homesellingflorida.com






