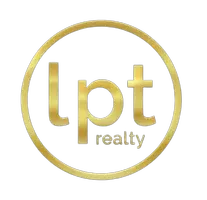3 Beds
3 Baths
1,555 SqFt
3 Beds
3 Baths
1,555 SqFt
OPEN HOUSE
Sat Apr 26, 10:00am - 1:00pm
Key Details
Property Type Single Family Home
Sub Type Single Family Residence
Listing Status Active
Purchase Type For Sale
Square Footage 1,555 sqft
Price per Sqft $344
Subdivision Salls Lake Park
MLS Listing ID TB8379047
Bedrooms 3
Full Baths 2
Half Baths 1
Construction Status Completed
HOA Y/N No
Originating Board Stellar MLS
Year Built 1972
Annual Tax Amount $6,185
Lot Size 7,840 Sqft
Acres 0.18
Property Sub-Type Single Family Residence
Property Description
The home boasts a 2-year-old roof, a reliable AC system, and a new water heater installed in 2018, ensuring peace of mind for years to come. Additional features include a generator hookup in the garage and a recently completed grade 8 sewer replacement for added convenience.
With freshly installed sod and stylish new exterior light fixtures, this home is truly turn-key and ready for you to move in. You will appreciate
the ease of travel in any direction, whether your destination be any of the most beautiful beaches around the sunshine state, historic Ybor or downtown Tampa, you will find the it enjoyable. With two major airports to choose from, rest assured that your travels will be without a hitch.
Don't let this dream slip away—come and experience the perfect blend of comfort, style, and serenity. Your idyllic escape is just a showing away!
Roof - 2 yrs old
Flooring 2023
Renovated - 2023-2024
AC 2018
Water Heater 2018
Pool resurfaced 2023
New sod installed April 2025
Paint April 2025
New light fixtures
Freshly landscaped
Location
State FL
County Pinellas
Community Salls Lake Park
Area 33759 - Clearwater
Rooms
Other Rooms Bonus Room, Storage Rooms
Interior
Interior Features Ceiling Fans(s), Crown Molding, Eat-in Kitchen, Open Floorplan, Primary Bedroom Main Floor, Solid Surface Counters, Split Bedroom, Stone Counters, Thermostat, Window Treatments
Heating Baseboard, Central
Cooling Central Air
Flooring Tile
Furnishings Unfurnished
Fireplace false
Appliance Dishwasher, Dryer, Electric Water Heater, Exhaust Fan, Freezer, Ice Maker, Microwave, Range Hood, Refrigerator, Washer
Laundry Inside, Laundry Closet
Exterior
Exterior Feature French Doors, Lighting, Private Mailbox, Sidewalk
Garage Spaces 2.0
Pool In Ground
Utilities Available Cable Connected, Water Connected
Roof Type Shingle
Porch Rear Porch, Screened
Attached Garage true
Garage true
Private Pool Yes
Building
Lot Description City Limits, Sidewalk
Entry Level One
Foundation Block
Lot Size Range 0 to less than 1/4
Sewer Private Sewer
Water Private
Architectural Style Ranch
Structure Type Stucco
New Construction false
Construction Status Completed
Schools
Elementary Schools Mcmullen-Booth Elementary-Pn
Middle Schools Safety Harbor Middle-Pn
High Schools Clearwater High-Pn
Others
Senior Community No
Ownership Fee Simple
Acceptable Financing Cash, Conventional, FHA, VA Loan
Listing Terms Cash, Conventional, FHA, VA Loan
Special Listing Condition None
Virtual Tour https://www.propertypanorama.com/instaview/stellar/TB8379047

Broker Associate | License ID: BK3421812
+1(407) 361-6655 | antonio@homesellingflorida.com






