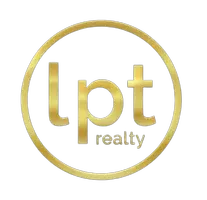3 Beds
3 Baths
1,477 SqFt
3 Beds
3 Baths
1,477 SqFt
Key Details
Property Type Townhouse
Sub Type Townhouse
Listing Status Active
Purchase Type For Sale
Square Footage 1,477 sqft
Price per Sqft $168
Subdivision St Charles Place Ph 6
MLS Listing ID TB8363285
Bedrooms 3
Full Baths 2
Half Baths 1
HOA Fees $437/mo
HOA Y/N Yes
Originating Board Stellar MLS
Annual Recurring Fee 5244.0
Year Built 2007
Annual Tax Amount $3,117
Lot Size 1,306 Sqft
Acres 0.03
Property Sub-Type Townhouse
Property Description
The open-concept floor plan creates a seamless flow from the stunning kitchen to the dining and living areas, making it perfect for relaxing or entertaining.
All bedrooms are located upstairs, including a large primary suite with generous closet space and an en-suite bathroom. Two additional bedrooms share a second full bathroom, and the laundry room is conveniently located on the second floor. A guest half-bath is situated on the main floor.
Enjoy peaceful views of a mature landscaped pond from your private patio. A new energy-efficient A/C system was installed in 2024, adding comfort and value.
Located in a maintenance-free community featuring a pool and clubhouse, this home is within a short distance to shopping, dining, and offers easy access to major highways, including I-75, the Crosstown Expressway, and MacDill AFB. The new AdventHealth Riverview Hospital is just minutes away.
Currently leased through 07/31/2025. Available for immediate purchase.
Contact us today to schedule your private tour!
Location
State FL
County Hillsborough
Community St Charles Place Ph 6
Area 33578 - Riverview
Zoning PD
Rooms
Other Rooms Inside Utility
Interior
Interior Features Ceiling Fans(s), Crown Molding, Eat-in Kitchen, Living Room/Dining Room Combo, Open Floorplan, Thermostat, Window Treatments
Heating Central
Cooling Central Air
Flooring Carpet, Wood
Furnishings Unfurnished
Fireplace false
Appliance Dishwasher, Disposal, Dryer, Microwave, Range, Refrigerator, Washer
Laundry Laundry Room
Exterior
Exterior Feature Sidewalk
Parking Features None
Community Features Pool
Utilities Available Cable Available, Sewer Connected
Amenities Available Clubhouse, Maintenance
View Trees/Woods
Roof Type Shingle
Garage false
Private Pool No
Building
Lot Description Corner Lot
Entry Level Two
Foundation Slab
Lot Size Range 0 to less than 1/4
Sewer Public Sewer
Water Public
Architectural Style Contemporary
Structure Type Block,Concrete,Stucco,Frame
New Construction false
Others
Pets Allowed Number Limit, Yes
HOA Fee Include Pool,Maintenance Structure,Maintenance Grounds,Pest Control,Sewer,Trash,Water
Senior Community No
Pet Size Medium (36-60 Lbs.)
Ownership Fee Simple
Monthly Total Fees $437
Acceptable Financing Cash, Conventional, FHA, VA Loan
Membership Fee Required Required
Listing Terms Cash, Conventional, FHA, VA Loan
Num of Pet 2
Special Listing Condition None
Virtual Tour https://kreatorstudios.hd.pics/6843-Dartmouth-Hill-St

Broker Associate | License ID: BK3421812
+1(407) 361-6655 | antonio@homesellingflorida.com






