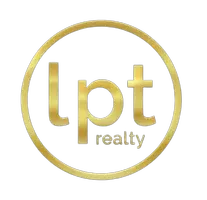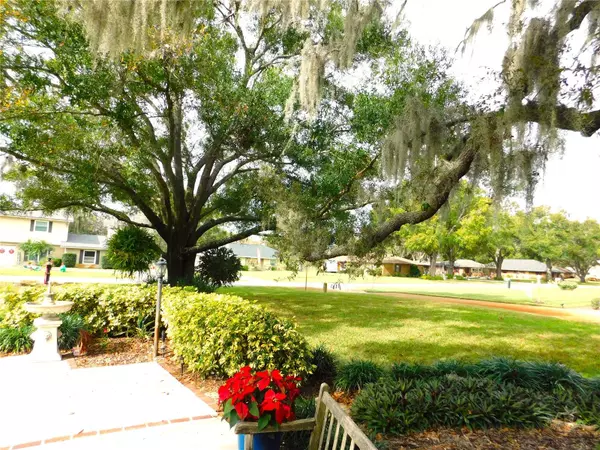$462,500
$462,250
0.1%For more information regarding the value of a property, please contact us for a free consultation.
4 Beds
4 Baths
3,304 SqFt
SOLD DATE : 04/22/2024
Key Details
Sold Price $462,500
Property Type Single Family Home
Sub Type Single Family Residence
Listing Status Sold
Purchase Type For Sale
Square Footage 3,304 sqft
Price per Sqft $139
Subdivision Tera
MLS Listing ID P4928493
Sold Date 04/22/24
Bedrooms 4
Full Baths 3
Half Baths 1
Construction Status Inspections
HOA Y/N No
Originating Board Stellar MLS
Year Built 1988
Annual Tax Amount $2,198
Lot Size 0.500 Acres
Acres 0.5
Lot Dimensions 105x208
Property Description
Price Adjustment!! Beautiful, Family, Pool home in a great neighborhood. Large 1/2 Acre Lot on a single dead end street. All of the homes are custom built. Tera does not have an HOA or CDD which has worked very well through the years. This Spacious home features 4 large Bedrooms (plus an office with a walk in closet which can easily be converted to a 5th bedroom). 3 full bathes and one half bath. Vaulted Ceilings and Large windows provide plenty of natural light. Other rooms include a large Game room/media room, family room, Dining/Living room. French Doors to a fabulous Lanai with a fully screened pool. The updated kitchen features Quartz Countertops and high GE Café appliances. The yard, which is totally fenced, has plenty of room to spread out for family and friends. Vaulted Ceilings and Large windows provide lot of natural light. Roof replace in 2022, A/Cs are 2019 and 2016, Pool re-Surfaced with Diamond Bright in 2017, Whole house replumb 2019 with Plex piping and Rinnai Tankless Water Heater 2019. You must see this home to appreciate it. There is currently NO GARAGE! The garage was converted to the Game Room but could very easily convered back to a garage!!!
Location
State FL
County Polk
Community Tera
Rooms
Other Rooms Den/Library/Office, Family Room, Media Room
Interior
Interior Features Built-in Features, Cathedral Ceiling(s), Ceiling Fans(s), Crown Molding, Eat-in Kitchen, High Ceilings, Kitchen/Family Room Combo, L Dining, Living Room/Dining Room Combo, Stone Counters
Heating Electric
Cooling Central Air
Flooring Bamboo, Carpet, Ceramic Tile, Wood
Fireplace false
Appliance Dishwasher, Disposal, Microwave, Range, Refrigerator, Tankless Water Heater
Laundry Electric Dryer Hookup, Inside, Laundry Closet, Washer Hookup
Exterior
Exterior Feature Irrigation System
Fence Wood
Pool Gunite, In Ground, Lighting, Outside Bath Access, Screen Enclosure
Utilities Available BB/HS Internet Available, Cable Available, Electricity Connected, Natural Gas Connected, Sprinkler Well, Underground Utilities, Water Connected
View Garden, Pool, Trees/Woods
Roof Type Shingle
Porch Covered, Rear Porch, Screened
Garage false
Private Pool Yes
Building
Lot Description Corner Lot
Story 1
Entry Level One
Foundation Slab
Lot Size Range 1/2 to less than 1
Sewer Septic Tank
Water Public
Architectural Style Contemporary
Structure Type Block,Stucco
New Construction false
Construction Status Inspections
Schools
Elementary Schools Lake Shipp Elem
Middle Schools Westwood Middle
High Schools Lake Region High
Others
Pets Allowed Cats OK, Dogs OK
Senior Community No
Ownership Fee Simple
Acceptable Financing Cash, Conventional, FHA, VA Loan
Listing Terms Cash, Conventional, FHA, VA Loan
Special Listing Condition None
Read Less Info
Want to know what your home might be worth? Contact us for a FREE valuation!

Our team is ready to help you sell your home for the highest possible price ASAP

© 2025 My Florida Regional MLS DBA Stellar MLS. All Rights Reserved.
Bought with EXP REALTY LLC
Broker Associate | License ID: BK3421812
+1(407) 361-6655 | antonio@homesellingflorida.com






