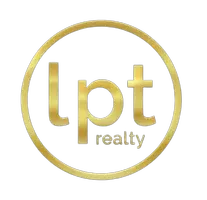$376,500
$399,900
5.9%For more information regarding the value of a property, please contact us for a free consultation.
3 Beds
2 Baths
1,982 SqFt
SOLD DATE : 12/13/2024
Key Details
Sold Price $376,500
Property Type Single Family Home
Sub Type Single Family Residence
Listing Status Sold
Purchase Type For Sale
Square Footage 1,982 sqft
Price per Sqft $189
Subdivision The Villages
MLS Listing ID G5087937
Sold Date 12/13/24
Bedrooms 3
Full Baths 2
Construction Status Other Contract Contingencies
HOA Y/N No
Originating Board Stellar MLS
Year Built 1995
Annual Tax Amount $2,177
Lot Size 9,147 Sqft
Acres 0.21
Property Description
Imagine yourself in this Vera Cruz Model, nestled in the ACTIVE Village of Hacienda South. This home is perfectly located with effortless access to both Spanish Springs and Sumter Landing, where nightly live entertainment awaits you every single day of the year.
Step inside and discover a well-maintained, 3-bedroom, 2-bathroom sanctuary spanning 1982 sq. ft. under air. The home features an inviting enclosed lanai and a convenient INSIDE laundry room. It comes partially furnished, offering a large, modern kitchen fully equipped with all appliances, a cozy eat-in breakfast nook, A U-SHAPED COUNTER and ample cabinets for storage. With no carpeting throughout, volume ceilings add to the sense of space and light. The newly painted driveway and walkway enhance the appeal of this beautiful residence.
Situated on a magnificent corner lot, this home is surrounded by meticulously landscaped grounds. The TWO-CAR garage and additional GOLF CART GARAGE offer ample space for your vehicles. Relax in the spacious master bathroom featuring dual sinks, and enjoy the abundant closet space throughout the home. Experience the added luxury of a built-in sound system, elevating your living experience to the next level. AFFORDABLY PRICED AND MOVE-IN READY. CALL ANYTIME FOR A PRIVATE SHOWING.
Location
State FL
County Sumter
Community The Villages
Zoning RES
Interior
Interior Features Eat-in Kitchen, High Ceilings, L Dining, Primary Bedroom Main Floor, Split Bedroom
Heating Central
Cooling Central Air
Flooring Ceramic Tile, Laminate
Furnishings Partially
Fireplace false
Appliance Dishwasher, Disposal, Dryer, Microwave, Range, Refrigerator, Washer
Laundry Inside, Laundry Room
Exterior
Exterior Feature Irrigation System, Lighting, Rain Gutters, Sliding Doors, Storage
Parking Features Garage Door Opener, Golf Cart Garage, Ground Level
Garage Spaces 2.0
Community Features Community Mailbox, Deed Restrictions, Dog Park, Fitness Center, Golf Carts OK, Golf, Playground, Pool, Restaurant, Sidewalks, Tennis Courts, Wheelchair Access
Utilities Available Fiber Optics, Fire Hydrant, Public, Street Lights, Underground Utilities
Amenities Available Basketball Court, Cable TV, Clubhouse, Fitness Center, Golf Course, Pickleball Court(s), Playground, Pool, Recreation Facilities, Shuffleboard Court, Storage, Tennis Court(s)
Roof Type Shingle
Attached Garage true
Garage true
Private Pool No
Building
Entry Level One
Foundation Slab
Lot Size Range 0 to less than 1/4
Sewer Public Sewer
Water Public
Structure Type Vinyl Siding,Wood Frame
New Construction false
Construction Status Other Contract Contingencies
Others
Pets Allowed Breed Restrictions, Cats OK, Dogs OK, Yes
HOA Fee Include Pool
Senior Community Yes
Ownership Fee Simple
Monthly Total Fees $195
Acceptable Financing Cash, Conventional, Trade, FHA
Membership Fee Required None
Listing Terms Cash, Conventional, Trade, FHA
Special Listing Condition None
Read Less Info
Want to know what your home might be worth? Contact us for a FREE valuation!

Our team is ready to help you sell your home for the highest possible price ASAP

© 2025 My Florida Regional MLS DBA Stellar MLS. All Rights Reserved.
Bought with REALTY EXECUTIVES IN THE VILLAGES
Broker Associate | License ID: BK3421812
+1(407) 361-6655 | antonio@homesellingflorida.com

