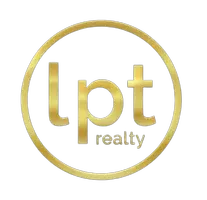$899,000
$899,000
For more information regarding the value of a property, please contact us for a free consultation.
3 Beds
2 Baths
1,760 SqFt
SOLD DATE : 12/27/2024
Key Details
Sold Price $899,000
Property Type Single Family Home
Sub Type Single Family Residence
Listing Status Sold
Purchase Type For Sale
Square Footage 1,760 sqft
Price per Sqft $510
Subdivision Conwill Estates
MLS Listing ID O6238911
Sold Date 12/27/24
Bedrooms 3
Full Baths 2
Construction Status Appraisal,Financing,Inspections
HOA Y/N No
Originating Board Stellar MLS
Year Built 1957
Annual Tax Amount $6,322
Lot Size 9,583 Sqft
Acres 0.22
Property Description
NEW PRICE! Sellers have added over $84k+ in UPGRADES since purchasing just over a year ago believing that this would be their forever home. As life goes, a job relocation out of state has called. Now, the fortunate new homeowners have nothing left to do but move in! Timeless elegance awaits as you discover the perfect blend of charm and modern luxury in this stunning 3-bedroom, 2-bathroom, plus OFFICE, POOL home, located in the highly sought-after “Tree Streets” neighborhood of Winter Park. From the moment you step inside, you'll be welcomed by an open-concept kitchen, dining, and living area designed for both style and functionality. The beautifully updated kitchen features TOP-Of-THE-LINE GE Café stainless steel appliances, including an induction cooktop, double oven, and a Bosch ultra-quiet dishwasher, all installed in 2023. Complemented by professionally painted cabinetry with pull-out shelving, a spacious island extension, quartzite countertops and backsplash, and premium Kohler fixtures, this space is a chef's dream. The primary bedroom exudes tranquility with its serene ambiance and custom-designed walk-in closet. Adjacent to this private retreat, an OFFICE OVERLOOKS the sparkling pool, offering a peaceful workspace. Both bathrooms have been meticulously remodeled to deliver a luxurious, spa-inspired experience. The EXPANSIVE FAMILY ROOM is ideal for entertaining or unwinding, featuring new French doors that open to the pool area. The entire interior has been professionally painted. Outdoors, you'll find a sprawling deck perfect for lounging or hosting, alongside the shimmering SALTWATER POOL, newly added in 2022. Lush tropical landscaping surrounds the space, providing privacy and a resort-like atmosphere. This home is packed with with even more upgrades, including, new doors, trim and baseboards throughout, designer light fixtures, dimmable recessed lighting, and a state-of-the-art HVAC system (installed in 2023) with a 22 SEER variable speed unit and humidity control. The back living room also boasts a 20.5 SEER mini-split system, both covered by a 10-year warranty. OWNED SOLAR PANELS, and ROOF (both new in 2019) provide energy savings. Double-paned windows with plantation shutters, a FULL HOME RE-PIPE AND RE-WIRE have been completed in recent years ensuring value and efficiency. Additional outdoor improvements include a new sprinkler system, fresh sod, landscaped garden beds, a paver pathway, a retaining wall, and new gutters. Nestled on a quiet, tree-lined street, this neighborhood offers easy walkability to Phelps Park (with tennis and pickleball courts) and the serene Kraft Azalea Garden. Downtown Winter Park and the Winter Park Village are both less than two miles away. Take moment to visualize yourself in this beautiful property and then make an appointment to see it in person, you won't be disappointed!
Location
State FL
County Orange
Community Conwill Estates
Zoning R-1A
Interior
Interior Features Ceiling Fans(s), Eat-in Kitchen, Living Room/Dining Room Combo, Open Floorplan, Walk-In Closet(s)
Heating Central, Solar
Cooling Central Air, Mini-Split Unit(s)
Flooring Tile
Fireplace false
Appliance Dishwasher, Microwave, Refrigerator
Laundry In Garage
Exterior
Exterior Feature Irrigation System, Rain Gutters
Garage Spaces 2.0
Fence Wood
Pool In Ground, Salt Water
Utilities Available Electricity Connected, Water Connected
Roof Type Shingle
Porch Deck, Patio
Attached Garage true
Garage true
Private Pool Yes
Building
Lot Description Landscaped
Entry Level One
Foundation Slab
Lot Size Range 0 to less than 1/4
Sewer Public Sewer
Water None
Architectural Style Ranch
Structure Type Block
New Construction false
Construction Status Appraisal,Financing,Inspections
Schools
Elementary Schools Lakemont Elem
Middle Schools Maitland Middle
High Schools Winter Park High
Others
Pets Allowed Yes
Senior Community No
Ownership Fee Simple
Acceptable Financing Cash, Conventional
Listing Terms Cash, Conventional
Special Listing Condition None
Read Less Info
Want to know what your home might be worth? Contact us for a FREE valuation!

Our team is ready to help you sell your home for the highest possible price ASAP

© 2025 My Florida Regional MLS DBA Stellar MLS. All Rights Reserved.
Bought with SANDS REALTY GROUP LLC
Broker Associate | License ID: BK3421812
+1(407) 361-6655 | antonio@homesellingflorida.com

