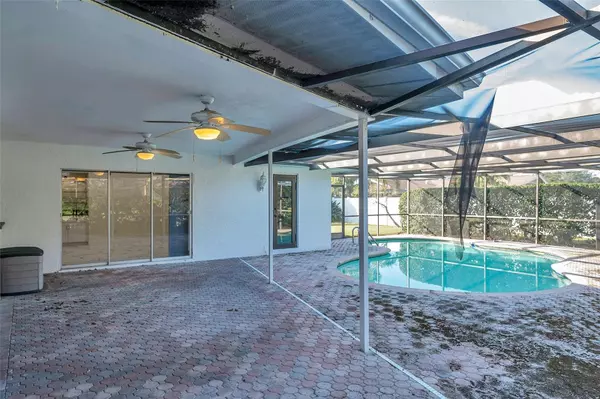4 Beds
3 Baths
2,142 SqFt
4 Beds
3 Baths
2,142 SqFt
Key Details
Property Type Single Family Home
Sub Type Single Family Residence
Listing Status Active
Purchase Type For Sale
Square Footage 2,142 sqft
Price per Sqft $326
Subdivision Clubhouse Estates Of Countryside
MLS Listing ID TB8318842
Bedrooms 4
Full Baths 3
HOA Fees $40/ann
HOA Y/N Yes
Originating Board Stellar MLS
Year Built 1978
Annual Tax Amount $3,023
Lot Size 0.320 Acres
Acres 0.32
Lot Dimensions 106x130
Property Description
Master bedroom is also oversized, including its own updated ensuite, and sliding glass doors that lead out to the pool area.
Bedrooms 1 and 2 are nice size with a Jack and a Jill bath room. 3 rd bedroom also has an updated bathroom with its own entrance to the pool area. Home has been well kept, large corner lot on a quiet cul-de-sacs street, Home has recent updates that include a new roof, interior porcelains flooring and insulated window through out.
Location
State FL
County Pinellas
Community Clubhouse Estates Of Countryside
Direction N
Interior
Interior Features Kitchen/Family Room Combo, Split Bedroom, Stone Counters, Window Treatments
Heating Exhaust Fan, Heat Pump
Cooling Central Air
Flooring Tile
Fireplace false
Appliance Built-In Oven, Cooktop, Dishwasher, Disposal, Electric Water Heater, Exhaust Fan, Microwave, Range Hood, Refrigerator, Washer
Laundry Electric Dryer Hookup, Laundry Room, Washer Hookup
Exterior
Exterior Feature Irrigation System, Sidewalk, Sliding Doors
Garage Spaces 2.0
Pool Deck, Gunite
Utilities Available Cable Connected, Electricity Connected, Public, Sprinkler Recycled, Street Lights, Underground Utilities, Water Connected
Roof Type Shingle
Porch Covered, Deck, Front Porch, Screened
Attached Garage true
Garage true
Private Pool Yes
Building
Story 1
Entry Level One
Foundation Slab
Lot Size Range 1/4 to less than 1/2
Sewer Public Sewer
Water Public
Architectural Style Contemporary
Structure Type Block,Stucco
New Construction false
Others
Pets Allowed No
Senior Community No
Ownership Fee Simple
Monthly Total Fees $6
Acceptable Financing Cash, Conventional, FHA
Membership Fee Required Optional
Listing Terms Cash, Conventional, FHA
Special Listing Condition None

Broker Associate | License ID: BK3421812
+1(407) 361-6655 | antonio@homesellingflorida.com






