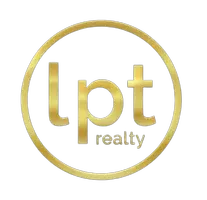5 Beds
3 Baths
2,949 SqFt
5 Beds
3 Baths
2,949 SqFt
Key Details
Property Type Single Family Home
Sub Type Single Family Residence
Listing Status Active
Purchase Type For Sale
Square Footage 2,949 sqft
Price per Sqft $134
Subdivision Belmont South Ph 2E
MLS Listing ID TB8319350
Bedrooms 5
Full Baths 2
Half Baths 1
HOA Fees $165/ann
HOA Y/N Yes
Originating Board Stellar MLS
Year Built 2022
Annual Tax Amount $10,830
Lot Size 6,098 Sqft
Acres 0.14
Lot Dimensions 50x120
Property Description
The gourmet kitchen features abundant cabinetry, a large walk-in pantry, and sleek granite countertops, making it a true centerpiece for preparing meals and entertaining. The adjoining dining and family rooms create a warm, open space for shared moments and lasting memories.
The owner's suite, conveniently located on the first floor, offers a spacious retreat with a walk-in closet, a luxurious walk-in shower, and dual vanities, providing the ultimate relaxation space after a long day. A half bath and a laundry room are also located on the first floor for added convenience.
Upstairs, you'll find an expansive loft area, perfect for a home office, playroom, or second living area, plus four additional bedrooms offering plenty of space for family, guests, or a growing household. A second well-appointed bathroom is easily accessible from the upstairs bedrooms.
Step outside into your private backyard oasis, where you can enjoy a variety of outdoor activities, gardening, or simply relaxing while taking in the peaceful pond views.
The Belmont community offers resort-style amenities, including a clubhouse with basketball courts, tennis courts, two pools, a dog park, open fields, and scenic walking paths. Plus, with easy access to US-301 and Highway 41, you'll have convenient routes to surrounding areas for shopping, dining, and entertainment.
Location
State FL
County Hillsborough
Community Belmont South Ph 2E
Zoning PD
Rooms
Other Rooms Formal Dining Room Separate, Loft, Storage Rooms
Interior
Interior Features Ceiling Fans(s), Eat-in Kitchen, Living Room/Dining Room Combo, Open Floorplan, Primary Bedroom Main Floor, Thermostat, Walk-In Closet(s)
Heating Central
Cooling Central Air
Flooring Tile, Vinyl
Fireplace false
Appliance Dishwasher, Disposal, Microwave, Range, Refrigerator
Laundry Inside, Laundry Room
Exterior
Exterior Feature Lighting, Sidewalk, Sliding Doors
Parking Features Driveway
Garage Spaces 2.0
Fence Vinyl
Community Features Deed Restrictions, Fitness Center, Playground, Pool, Sidewalks
Utilities Available Cable Available, Electricity Available, Phone Available, Water Available
View Trees/Woods, Water
Roof Type Shingle
Porch Rear Porch
Attached Garage true
Garage true
Private Pool No
Building
Lot Description In County, Landscaped, Sidewalk, Paved
Story 2
Entry Level One
Foundation Slab
Lot Size Range 0 to less than 1/4
Sewer Public Sewer
Water Public
Structure Type Block,Stucco
New Construction false
Schools
Elementary Schools Belmont Elementary School
Middle Schools Eisenhower-Hb
High Schools Sumner High School
Others
Pets Allowed Yes
Senior Community No
Ownership Fee Simple
Monthly Total Fees $13
Acceptable Financing Cash, Conventional
Membership Fee Required Required
Listing Terms Cash, Conventional
Special Listing Condition None

Broker Associate | License ID: BK3421812
+1(407) 361-6655 | antonio@homesellingflorida.com






