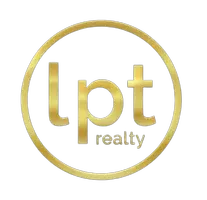3 Beds
2 Baths
1,978 SqFt
3 Beds
2 Baths
1,978 SqFt
Key Details
Property Type Single Family Home
Sub Type Single Family Residence
Listing Status Pending
Purchase Type For Sale
Square Footage 1,978 sqft
Price per Sqft $161
Subdivision Forest Oaks Unit 1
MLS Listing ID TB8326162
Bedrooms 3
Full Baths 2
HOA Y/N No
Originating Board Stellar MLS
Year Built 1986
Annual Tax Amount $1,692
Lot Size 10,890 Sqft
Acres 0.25
Property Description
Welcome to this beautifully updated 3-bedroom, 2-bathroom home featuring 1,978 sq ft of living space, located in a fantastic neighborhood! With a 2022 roof and a 2017 AC, this home combines timeless charm with modern conveniences.
Step inside to discover a newly renovated kitchen, complete with sleek quartz countertops, a breakfast bar, and a spacious eat-in area – perfect for family gatherings. The open floor plan offers a wonderful split-bedroom layout, providing privacy and comfort for everyone.
The inviting living area boasts a cozy wood-burning fireplace, ideal for relaxing during cooler evenings. Sliding glass doors lead you to a spacious lanai with ceramic tile flooring and acrylic windows, offering year-round enjoyment. The beautifully landscaped front entrance and well-maintained irrigation system add to the home's curb appeal.
The fully fenced backyard and huge platform deck provides both privacy and a safe space for pets or outdoor activities. In addition to the generous living spaces, this home offers extra storage accessible from the back of the house.
Whether you're enjoying the peaceful surroundings or entertaining guests, this home has it all! Don't miss the opportunity to make it yours—schedule a showing today!
Location
State FL
County Hernando
Community Forest Oaks Unit 1
Zoning PDP
Interior
Interior Features Ceiling Fans(s), Eat-in Kitchen, Kitchen/Family Room Combo, Open Floorplan, Primary Bedroom Main Floor, Solid Surface Counters, Walk-In Closet(s)
Heating Central
Cooling Central Air
Flooring Ceramic Tile, Vinyl
Fireplaces Type Living Room, Masonry
Fireplace true
Appliance Dishwasher, Dryer, Microwave, Range, Refrigerator, Washer
Laundry In Garage
Exterior
Exterior Feature Lighting
Garage Spaces 2.0
Fence Fenced
Utilities Available Cable Available, Electricity Available
Roof Type Shingle
Attached Garage true
Garage true
Private Pool No
Building
Entry Level One
Foundation Slab
Lot Size Range 1/4 to less than 1/2
Sewer Public Sewer
Water Public
Structure Type Block,Stucco
New Construction false
Schools
Elementary Schools Deltona Elementary
Middle Schools Fox Chapel Middle School
High Schools Central High School
Others
Senior Community No
Ownership Fee Simple
Acceptable Financing Cash, Conventional, FHA, VA Loan
Listing Terms Cash, Conventional, FHA, VA Loan
Special Listing Condition None

Broker Associate | License ID: BK3421812
+1(407) 361-6655 | antonio@homesellingflorida.com






