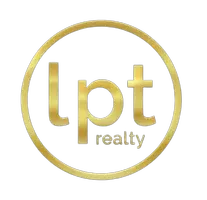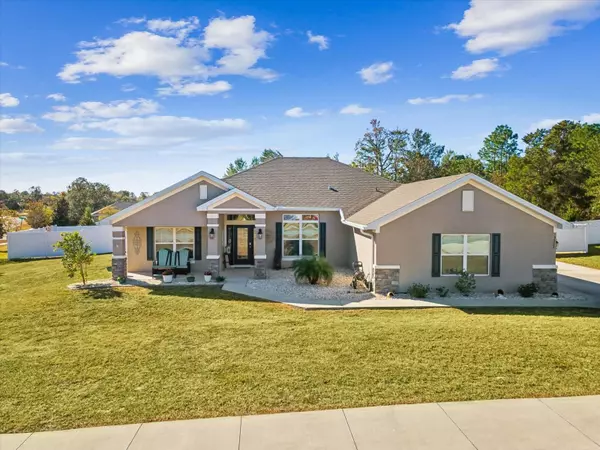4 Beds
3 Baths
2,300 SqFt
4 Beds
3 Baths
2,300 SqFt
Key Details
Property Type Single Family Home
Sub Type Single Family Residence
Listing Status Active
Purchase Type For Sale
Square Footage 2,300 sqft
Price per Sqft $245
Subdivision Plantation Palms
MLS Listing ID W7871183
Bedrooms 4
Full Baths 3
HOA Fees $42/mo
HOA Y/N Yes
Originating Board Stellar MLS
Year Built 2019
Annual Tax Amount $6,346
Lot Size 0.570 Acres
Acres 0.57
Property Description
The state-of-the-art saltwater pool, installed in 2023, is a standout feature with its spa/jacuzzi, sun shelf complete with loungers, waterfall features, and heating for year-round enjoyment.
Inside, the home boasts elegant porcelain tile flooring throughout, a surround sound system, ready for you to connect and enjoy your favorite music or movies, and high-end finishes at every turn. The spacious master suite includes tray ceilings, crown molding, upgraded lighting, ceiling fans, and dual walk-in closets. The attached master bathroom is a retreat in itself, featuring a sliding barn door entry, dual vanities, a fully tiled walk-in shower with a shower panel system offering rainfall, mist, and steam functions, and a frameless glass door.
The gourmet eat-in kitchen is designed for both style and functionality, featuring quartz countertops, custom soft-close wood cabinets, stainless steel appliances, pendant lighting, and a breakfast bar that flows seamlessly into the expansive living room. The adjacent dining area provides plenty of space for entertaining guests.
Guest bedrooms are generously sized, each equipped with ceiling fans and porcelain flooring. One of the guest bathrooms offers convenient lanai access, making it ideal for pool days. The indoor laundry room includes motion-sensor lighting and additional storage, with quick access to the oversized side-entry garage, which offers ample storage space and remote operation from anywhere.
Outside, the screened lanai overlooks the beautifully landscaped backyard and pool area, perfect for enjoying Florida's sunshine. Situated on a corner lot, this home provides privacy, curb appeal, and plenty of space for outdoor living.
Why settle for delays and uncertainties when this gorgeous home is ready for you now? Don't miss your chance—schedule your showing today before it's too late!
Location
State FL
County Hernando
Community Plantation Palms
Zoning PDP
Interior
Interior Features Cathedral Ceiling(s), Ceiling Fans(s), High Ceilings, Kitchen/Family Room Combo, Open Floorplan, Primary Bedroom Main Floor, Stone Counters, Walk-In Closet(s)
Heating Central
Cooling Central Air
Flooring Tile
Fireplace false
Appliance Convection Oven, Dishwasher, Disposal, Microwave, Refrigerator
Laundry Inside
Exterior
Exterior Feature Irrigation System, Rain Gutters, Sidewalk
Garage Spaces 2.0
Fence Vinyl
Pool Gunite, In Ground, Lighting, Salt Water, Screen Enclosure, Solar Heat, Solar Power Pump
Utilities Available Cable Available, Electricity Available, Street Lights, Underground Utilities, Water Available
Roof Type Shingle
Attached Garage true
Garage true
Private Pool Yes
Building
Story 1
Entry Level One
Foundation Block, Slab
Lot Size Range 1/2 to less than 1
Sewer Septic Tank
Water Public
Structure Type Block,Stucco
New Construction false
Schools
Elementary Schools J.D. Floyd Elementary School
Middle Schools Powell Middle
High Schools Central High School
Others
Pets Allowed Cats OK, Dogs OK
Senior Community No
Ownership Fee Simple
Monthly Total Fees $42
Acceptable Financing Cash, Conventional, FHA, VA Loan
Membership Fee Required Required
Listing Terms Cash, Conventional, FHA, VA Loan
Special Listing Condition None

Broker Associate | License ID: BK3421812
+1(407) 361-6655 | antonio@homesellingflorida.com






