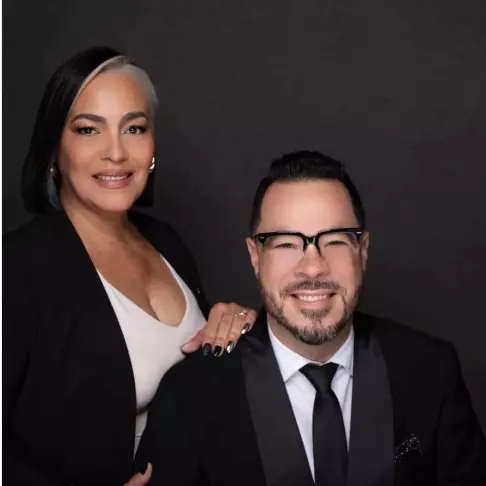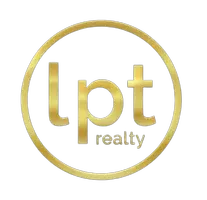$750,000
$749,700
For more information regarding the value of a property, please contact us for a free consultation.
4 Beds
4 Baths
3,923 SqFt
SOLD DATE : 09/30/2021
Key Details
Sold Price $750,000
Property Type Single Family Home
Sub Type Single Family Residence
Listing Status Sold
Purchase Type For Sale
Square Footage 3,923 sqft
Price per Sqft $191
Subdivision Trails At Bardmoor North Ph I
MLS Listing ID U8131682
Sold Date 09/30/21
Bedrooms 4
Full Baths 3
Half Baths 1
Construction Status Completed
HOA Fees $45/ann
HOA Y/N Yes
Year Built 1989
Annual Tax Amount $10,087
Lot Size 0.380 Acres
Acres 0.38
Lot Dimensions 153x98
Property Sub-Type Single Family Residence
Property Description
Welcome to this stunning 4 bedroom pool home in the Bardmoor Golf and Country Club neighborhood. Situated in a corner lot on a cul-de-sac, the manicured landscaping welcomes you with a circular driveway and a filtered koi pond with gold fishes. As you enter, you will be swept away with a breathtaking light filled living/dining room opening to the kitchen and the pool. The downstairs master suite could be used as a library with customs built-ins shelves. Next, you have an office set up to accommodate 2 people. The front living room is a play area for now and the formal one has a gas fireplace and a wet bar with filtered water and a wine cooler. The kitchen has granite countertops, a smart fridge, a pantry, double convection ovens with a custom built breakfast nook. From the kitchen you can enjoy the view of the pool surrounded by luxurious trees with a privacy fence. A large paved covered area around the pool is perfect to have company protected by a massive 2 story high screen and swim in the salt water/gas heated pool and spa all year around. Convenient half pool bathroom. The larger master bedroom upstairs with a fireplace features a luxurious bathroom with an extra large tile shower, a jet tub, 2 sinks and skylights with a closet. The California style walk in closet will amaze you! Adjacent is an office/nursery. 2 other bedrooms with a full bathroom and a laundry room with a sink. New Luxury Vinyl waterproof floors upstairs and in the living room. This home has skylights and high ceilings that provide a feeling of even bigger space than the 3923 square feet. The 3 car garage has plenty of room as well as additional parking on either driveway. Owners don't pay for flood insurance. Located steps to restaurants, nearby the hospital and only 5.5 miles from Indian Rocks beach!
Location
State FL
County Pinellas
Community Trails At Bardmoor North Ph I
Zoning RPD-7.5
Rooms
Other Rooms Attic, Bonus Room, Den/Library/Office, Inside Utility, Storage Rooms
Interior
Interior Features Built-in Features, Cathedral Ceiling(s), Ceiling Fans(s), Central Vaccum, Eat-in Kitchen, High Ceilings, Kitchen/Family Room Combo, Master Bedroom Main Floor, Dormitorio Principal Arriba, Open Floorplan, Skylight(s), Solid Surface Counters, Walk-In Closet(s), Wet Bar
Heating Central
Cooling Central Air
Flooring Carpet, Tile, Vinyl
Fireplaces Type Family Room, Gas, Master Bedroom
Furnishings Unfurnished
Fireplace true
Appliance Built-In Oven, Convection Oven, Dishwasher, Disposal, Dryer, Freezer, Gas Water Heater, Microwave, Range, Refrigerator, Washer, Water Filtration System, Wine Refrigerator
Laundry Inside, Laundry Room, Upper Level
Exterior
Exterior Feature Fence, French Doors, Irrigation System, Sprinkler Metered, Storage
Parking Features Circular Driveway, Driveway, Garage Door Opener, Garage Faces Side, Ground Level, Guest
Garage Spaces 3.0
Fence Other, Wood
Pool Child Safety Fence, Chlorine Free, Gunite, Heated, In Ground, Outside Bath Access, Salt Water, Screen Enclosure
Community Features Deed Restrictions, Golf
Utilities Available Electricity Connected, Natural Gas Connected, Sprinkler Meter, Water Available, Water Connected
Roof Type Shingle
Porch Enclosed, Front Porch
Attached Garage true
Garage true
Private Pool Yes
Building
Lot Description Corner Lot, Cul-De-Sac
Story 2
Entry Level Two
Foundation Slab
Lot Size Range 1/4 to less than 1/2
Sewer Public Sewer
Water Public
Architectural Style Craftsman
Structure Type Block
New Construction false
Construction Status Completed
Schools
Elementary Schools Starkey Elementary-Pn
Middle Schools Osceola Middle-Pn
High Schools Pinellas Park High-Pn
Others
Pets Allowed Yes
Senior Community No
Pet Size Extra Large (101+ Lbs.)
Ownership Fee Simple
Monthly Total Fees $45
Acceptable Financing Cash, Conventional
Membership Fee Required Required
Listing Terms Cash, Conventional
Special Listing Condition None
Read Less Info
Want to know what your home might be worth? Contact us for a FREE valuation!

Our team is ready to help you sell your home for the highest possible price ASAP

© 2025 My Florida Regional MLS DBA Stellar MLS. All Rights Reserved.
Bought with COLDWELL BANKER REALTY
Broker Associate | License ID: BK3421812
+1(407) 361-6655 | antonio@homesellingflorida.com






